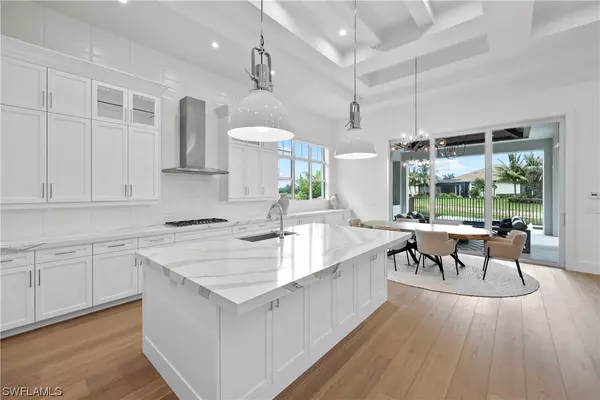$2,550,000
$2,750,000
7.3%For more information regarding the value of a property, please contact us for a free consultation.
4 Beds
4 Baths
3,221 SqFt
SOLD DATE : 12/01/2023
Key Details
Sold Price $2,550,000
Property Type Single Family Home
Sub Type Single Family Residence
Listing Status Sold
Purchase Type For Sale
Square Footage 3,221 sqft
Price per Sqft $791
Subdivision Oyster Harbor
MLS Listing ID 223055184
Sold Date 12/01/23
Style Contemporary
Bedrooms 4
Full Baths 3
Half Baths 1
Construction Status Resale
HOA Fees $231/qua
HOA Y/N Yes
Annual Recurring Fee 7504.0
Year Built 2023
Annual Tax Amount $8,109
Tax Year 2022
Lot Size 9,147 Sqft
Acres 0.21
Lot Dimensions Builder
Property Description
H11191 Welcome to this BRAND NEW luxurious Oyster Harbor home with coastal contemporary architecture, exclusively designed by MHK. The Hibiscus model exterior boasts whole-house impact windows and doors, 10' pocketing sliding glass doors, all-concrete construction and sand finish stucco Inside, indulge in tray ceilings with shiplap in the great room, study, foyer and ALL bedrooms along with 42” upper kitchen cabinets, Grohe plumbing fixtures, Thermador appliances, Whirlpool laundry, Emtek door hardware, walk-in clean kitchen pantry, porcelain tile, 8' solid core doors, and 8” base molding and hardwood Legnos flooring through out. The salt-water pool features marble decking, automatic screens and hurricane shutters, WHOLE HOUSE generator, custom closets and an upgraded 3 car garage! Smart home technology features add convenience. Fiddler’s Creek residents get to enjoy a 54,000-square-foot Club & Spa with a resort-style multi-pool complex, top-notch fitness center, and tennis/pickleball courts. Dining options abound. Additionally, residents can opt for membership at the award-winning Golf Club at Fiddler's Creek or enjoy a beach and boating lifestyle with The Tarpon Club membership.
Location
State FL
County Collier
Community Fiddler'S Creek
Area Na38 - South Of Us41 East Of 951
Rooms
Bedroom Description 4.0
Interior
Interior Features Separate/ Formal Dining Room, Entrance Foyer, Eat-in Kitchen, See Remarks, Split Bedrooms
Heating Central, Electric
Cooling Central Air, Electric
Flooring Tile
Furnishings Unfurnished
Fireplace No
Window Features Impact Glass
Appliance Dryer, Dishwasher, Disposal, Refrigerator, Washer
Laundry Inside
Exterior
Exterior Feature Security/ High Impact Doors, Other
Garage Attached, Garage, Garage Door Opener
Garage Spaces 3.0
Garage Description 3.0
Pool In Ground, Community
Community Features Gated, Tennis Court(s)
Amenities Available Clubhouse, Pool, Spa/Hot Tub, See Remarks
Waterfront No
Waterfront Description None
View Y/N Yes
Water Access Desc Assessment Paid,Public
View Lake
Roof Type Tile
Garage Yes
Private Pool Yes
Building
Lot Description Rectangular Lot
Faces West
Story 1
Sewer Assessment Paid, Public Sewer
Water Assessment Paid, Public
Architectural Style Contemporary
Structure Type Block,Concrete,Stucco
Construction Status Resale
Others
Pets Allowed Call, Conditional
HOA Fee Include Other
Senior Community No
Tax ID 64752012081
Ownership Single Family
Security Features Smoke Detector(s)
Acceptable Financing All Financing Considered, Cash, VA Loan
Listing Terms All Financing Considered, Cash, VA Loan
Financing Cash
Pets Description Call, Conditional
Read Less Info
Want to know what your home might be worth? Contact us for a FREE valuation!

Our team is ready to help you sell your home for the highest possible price ASAP
Bought with Coldwell Banker Realty
GET MORE INFORMATION

Group Founder / Realtor® | License ID: 3102687






