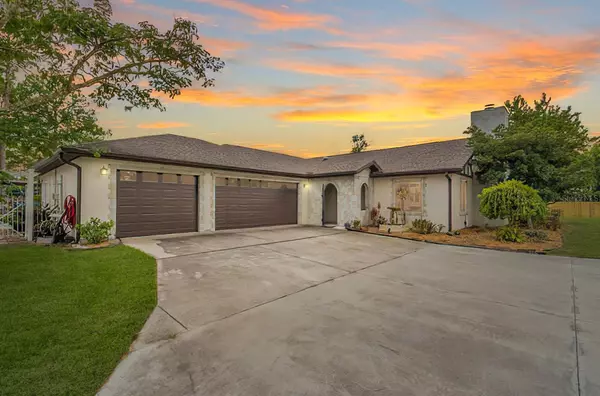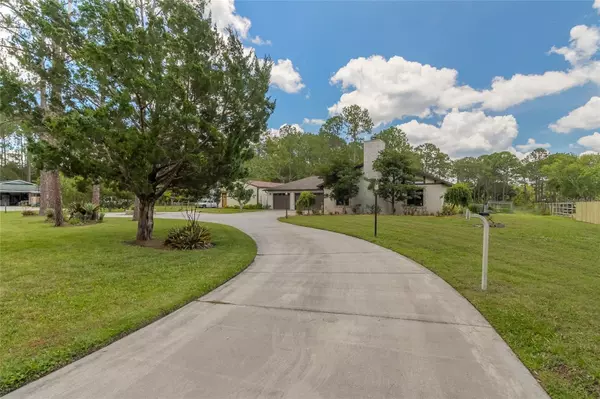$675,000
$689,000
2.0%For more information regarding the value of a property, please contact us for a free consultation.
3 Beds
4 Baths
2,194 SqFt
SOLD DATE : 11/28/2023
Key Details
Sold Price $675,000
Property Type Single Family Home
Sub Type Single Family Residence
Listing Status Sold
Purchase Type For Sale
Square Footage 2,194 sqft
Price per Sqft $307
Subdivision Tomoka Farms
MLS Listing ID V4930768
Sold Date 11/28/23
Bedrooms 3
Full Baths 3
Half Baths 1
Construction Status Other Contract Contingencies
HOA Y/N No
Originating Board Stellar MLS
Year Built 1990
Annual Tax Amount $4,864
Lot Size 2.500 Acres
Acres 2.5
Property Description
One or more photo(s) has been virtually staged. Welcome to this extraordinary 2.50-acre property, a tranquil sanctuary blending nature and rustic charm. A swinging security gate with coded entry welcomes you, offering privacy and peace of mind. This estate perfectly combines natural beauty, recreational amenities, and modern comforts, providing an idyllic retreat in a park-like setting.
The pool area is enclosed by wrought iron fencing and adorned with enchanting underwater lights. It's the perfect relaxing oasis, creating lasting memories for family and friends. The property also boasts a 1000 sq ft air-conditioned workshop, providing ample space for hobbies, tools, and equipment, storing a boat, or hooking up an RV. As you explore the lush surroundings, you'll come across a serene lily pond, creating a peaceful ambiance and serving as a natural habitat for an array of fish. Towards the back of the property, a picturesque wooden red barn stands proudly ready to house livestock or can be customized to suit your needs. However, the true allure lies within—the barn conceals a secret room.
Step into the inviting interior of this beautiful home, where comfort and style abound. The 'heart of the home' is the 768 sq. ft. great room offering a spacious area for relaxation and entertainment. Discover a dedicated TV area, perfect for enjoying your favorite shows and movies, and a well-appointed bar, ideal for hosting gatherings and socializing with friends. The room's focal point is a magnificent wood fireplace flanked by two tall speaker towers with carefully placed entertainment lights, creating a captivating ambiance that sets the stage for memorable musical performances. The owner, a musician, has cherished this space for entertaining and creating lasting memories. Adjacent to the great room is a well-appointed kitchen, where culinary delights come to life. The air-conditioned Florida room awaits off the kitchen, offering panoramic views of the pool area. This serene space provides a tranquil retreat, allowing you to unwind and soak in the beauty of the surroundings while enjoying the comfort of the indoors. The home features three bedrooms, one of which can double as a "mother-in-law" suite. This versatile suite has a comfortable sitting area and a private bath, ensuring convenience and privacy for guests or extended family members. It's the perfect haven for those seeking their own space within the home. Come and experience the true meaning of country living, where the serenity of nature meets the convenience of city amenities. This extraordinary estate offers a harmonious blend of nature's beauty, outdoor recreational fun, and the comforts of a well-appointed home. Take advantage of the opportunity to make this serene sanctuary your own and enjoy the best of both worlds.
Location
State FL
County Volusia
Community Tomoka Farms
Zoning A2
Interior
Interior Features Cathedral Ceiling(s), Ceiling Fans(s), Eat-in Kitchen, Kitchen/Family Room Combo, Living Room/Dining Room Combo, Primary Bedroom Main Floor, Skylight(s), Split Bedroom, Thermostat, Walk-In Closet(s), Window Treatments
Heating Central, Electric, Zoned
Cooling Central Air, Zoned
Flooring Carpet, Concrete, Laminate, Tile
Fireplaces Type Wood Burning
Fireplace true
Appliance Bar Fridge, Dishwasher, Disposal, Electric Water Heater, Microwave, Range, Range Hood, Refrigerator, Washer, Water Softener
Exterior
Exterior Feature Garden, Irrigation System, Lighting, Storage
Garage Spaces 3.0
Pool In Ground, Lighting, Salt Water
Utilities Available Cable Connected, Electricity Connected, Private, Underground Utilities, Water Connected
View Garden, Pool, Trees/Woods, Water
Roof Type Shingle
Porch Enclosed, Rear Porch
Attached Garage true
Garage true
Private Pool Yes
Building
Lot Description Cleared, Landscaped, Pasture, Paved, Unincorporated, Zoned for Horses
Entry Level One
Foundation Slab
Lot Size Range 2 to less than 5
Sewer Private Sewer, Septic Tank
Water Private, Well
Architectural Style Ranch
Structure Type Block,Concrete,Metal Siding,Stone,Stucco
New Construction false
Construction Status Other Contract Contingencies
Others
Senior Community No
Ownership Fee Simple
Acceptable Financing Cash, Conventional, FHA, USDA Loan, VA Loan
Listing Terms Cash, Conventional, FHA, USDA Loan, VA Loan
Special Listing Condition None
Read Less Info
Want to know what your home might be worth? Contact us for a FREE valuation!

Our team is ready to help you sell your home for the highest possible price ASAP

© 2024 My Florida Regional MLS DBA Stellar MLS. All Rights Reserved.
Bought with EXIT REAL ESTATE PROPERTY SOL
GET MORE INFORMATION

Group Founder / Realtor® | License ID: 3102687






