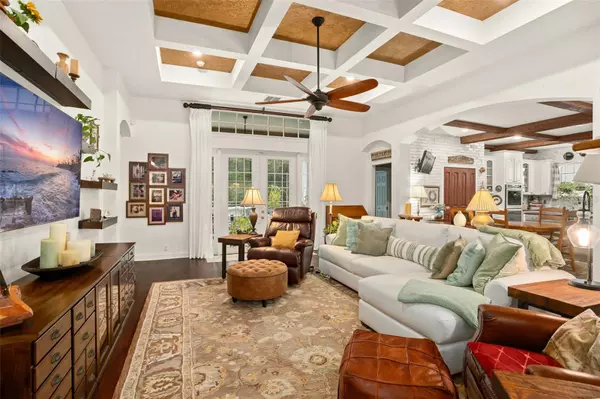$999,000
$999,000
For more information regarding the value of a property, please contact us for a free consultation.
3 Beds
3 Baths
2,317 SqFt
SOLD DATE : 11/29/2023
Key Details
Sold Price $999,000
Property Type Single Family Home
Sub Type Single Family Residence
Listing Status Sold
Purchase Type For Sale
Square Footage 2,317 sqft
Price per Sqft $431
Subdivision Keenes Pointe
MLS Listing ID O6151160
Sold Date 11/29/23
Bedrooms 3
Full Baths 3
HOA Fees $252/ann
HOA Y/N Yes
Originating Board Stellar MLS
Year Built 2002
Annual Tax Amount $8,209
Lot Size 0.260 Acres
Acres 0.26
Property Description
Warmth and refinement abound in this beautifully remodeled Keene's Pointe home. Greeted by the massive Tru-temper wood-grained fiberglass door, you will immediately fall in love with the high-end materials and textures used in the home's exquisite interior design. This 3/3 + office, split floor plan is the ideal space for your family. The home boasts a gourmet kitchen that will delight your foodie, with a massive custom-made, solid cherrywood island, gas cooktop, custom cabinetry with glass accents, granite countertops, built-in microwave, double oven, ceramic tile backsplash to the ceiling, and floods of natural light and storage. The primary bedroom with a newly renovated en-suite that includes all marble floors, spacious double vanities with granite countertops and oversized glassed shower. His and her closets, trendsetting textured accent walls, and private access to the pool lanai. 3/4" Brazilian hardwood flooring in primary living areas, newly remodeled guest bathrooms (2022) have all been thoughtfully renovated down to even the pocket doors for a space-saving detail. From the real brick facade accent walls, and custom wooden beams this home's modern rustic aesthetic is a must see. Through the double French doors, is the heated, salt water pool featuring a new salt system and heating element (2022), hot tub, and travertine stone lanai. 3 car garage with overhead storage, brick paved driveway, professional outdoor landscape lighting, and a private lot situated in Windermere's most sought-after community. Home to the distinguished Golden Bear Golf and Country Club, Keene's Pointe is ideally located in Windermere with easy access to the Lake Butler chain of lakes, downtown Windermere, Winter Garden, Disney, Universal Studios and the famed Restaurant Row.
Location
State FL
County Orange
Community Keenes Pointe
Zoning P-D
Interior
Interior Features Cathedral Ceiling(s), Crown Molding, Eat-in Kitchen, Master Bedroom Main Floor, Open Floorplan, Tray Ceiling(s), Walk-In Closet(s)
Heating Central
Cooling Central Air
Flooring Ceramic Tile, Hardwood, Travertine
Fireplace true
Appliance Cooktop, Dishwasher, Disposal, Exhaust Fan, Microwave, Range, Range Hood, Refrigerator
Exterior
Exterior Feature French Doors, Irrigation System, Lighting, Sidewalk
Garage Spaces 3.0
Pool Auto Cleaner, Chlorine Free, Heated, Lighting, Salt Water, Screen Enclosure, Self Cleaning, Tile
Community Features Clubhouse, Golf Carts OK, Golf, Tennis Courts
Utilities Available BB/HS Internet Available
Amenities Available Clubhouse, Fitness Center, Gated, Golf Course, Park, Pickleball Court(s)
Roof Type Shingle
Attached Garage true
Garage true
Private Pool Yes
Building
Story 1
Entry Level One
Foundation Block
Lot Size Range 1/4 to less than 1/2
Sewer Septic Tank
Water Public
Structure Type Block,Stucco
New Construction false
Schools
Elementary Schools Windermere Elem
Middle Schools Bridgewater Middle
High Schools Windermere High School
Others
Pets Allowed Yes
HOA Fee Include Security
Senior Community No
Ownership Fee Simple
Monthly Total Fees $252
Acceptable Financing Cash, Conventional, VA Loan
Membership Fee Required Required
Listing Terms Cash, Conventional, VA Loan
Special Listing Condition None
Read Less Info
Want to know what your home might be worth? Contact us for a FREE valuation!

Our team is ready to help you sell your home for the highest possible price ASAP

© 2025 My Florida Regional MLS DBA Stellar MLS. All Rights Reserved.
Bought with CELEBRITY GLOBAL REALTY LLC
GET MORE INFORMATION
Group Founder / Realtor® | License ID: 3102687






