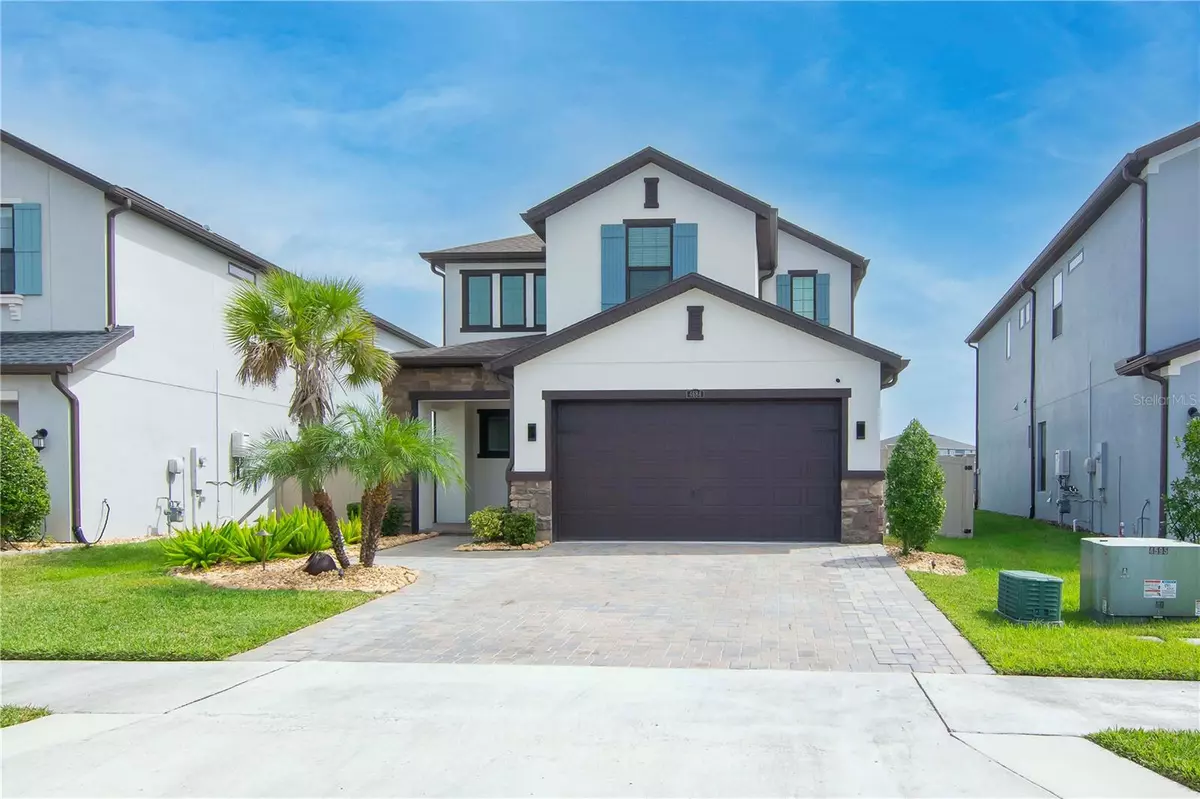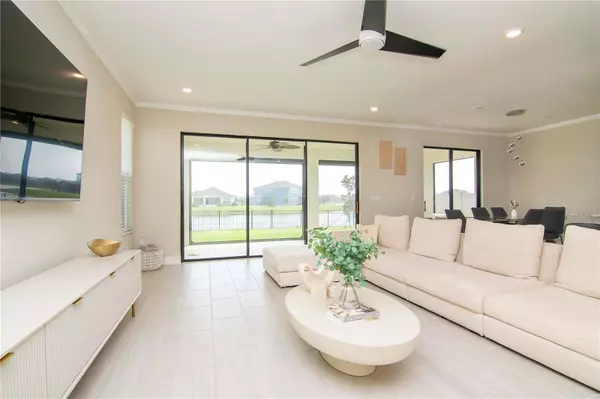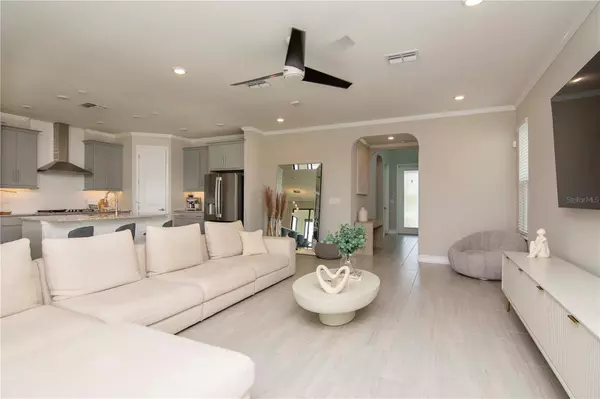$615,000
$630,000
2.4%For more information regarding the value of a property, please contact us for a free consultation.
4 Beds
3 Baths
2,300 SqFt
SOLD DATE : 11/29/2023
Key Details
Sold Price $615,000
Property Type Single Family Home
Sub Type Single Family Residence
Listing Status Sold
Purchase Type For Sale
Square Footage 2,300 sqft
Price per Sqft $267
Subdivision Estancia Ph 4
MLS Listing ID T3476078
Sold Date 11/29/23
Bedrooms 4
Full Baths 3
Construction Status Appraisal,Financing,Inspections
HOA Fees $64/ann
HOA Y/N Yes
Originating Board Stellar MLS
Year Built 2021
Annual Tax Amount $8,233
Lot Size 5,662 Sqft
Acres 0.13
Property Description
Welcome to your dream home in the highly sought-after community of Estancia in Tampa, FL! This stunning 4-bedroom residence offers a seamless blend of style, comfort, and convenience, making it the perfect place to call home.
As you enter, you'll be captivated by the spacious living room that boasts a beautiful pond view. The open kitchen is a chef's delight, complete with stainless steel appliances that effortlessly combine functionality and elegance. The adjacent family room provides a cozy and inviting space, ideal for relaxing with family and friends.
The bedrooms in this home are designed with your comfort in mind, offering generous space and natural light. Each room can be customized to suit your needs, whether it be a home office, a guest room, or a personal sanctuary. The possibilities are endless.
Outside, you'll find motorized screens to the backyard as well as a two-car garage with a driveway, ensuring ample space for parking and storage. The exterior lighting enhances the architectural beauty of the home, creating a warm and welcoming atmosphere.
Living in Estancia means enjoying an array of fantastic amenities right at your doorstep. Take a refreshing dip in the community pool, challenge friends to a game on the courts, or maintain an active lifestyle at the on-site gym. For pet owners, a dog park is just steps away, providing a safe and enjoyable space for your furry companions.
The location of this home is truly unbeatable. With two shopping malls and hospitals just around the corner, you'll have easy access to all your daily needs. Additionally, the community's prime location offers convenient access to major highways, making commuting a breeze.
Don't miss out on the opportunity to own this exceptional home in Estancia. Schedule a showing today and experience the epitome of luxurious living in Tampa, FL!
Location
State FL
County Pasco
Community Estancia Ph 4
Zoning RES
Interior
Interior Features Built-in Features, High Ceilings, Kitchen/Family Room Combo, Living Room/Dining Room Combo
Heating Natural Gas
Cooling Central Air
Flooring Carpet, Ceramic Tile
Fireplace false
Appliance Cooktop, Dishwasher, Dryer, Exhaust Fan, Gas Water Heater, Microwave, Refrigerator, Washer, Water Softener
Laundry Laundry Room, Upper Level
Exterior
Exterior Feature Hurricane Shutters, Lighting, Sidewalk
Parking Features Driveway, Garage Door Opener
Garage Spaces 2.0
Fence Vinyl
Community Features Association Recreation - Owned, Deed Restrictions, Dog Park, Fitness Center, Park, Sidewalks, Water Access
Utilities Available Electricity Available, Public, Sprinkler Meter, Street Lights
Amenities Available Basketball Court, Clubhouse, Fitness Center, Lobby Key Required, Park, Playground, Pool, Tennis Court(s)
View Y/N 1
Water Access 1
Water Access Desc Pond
View Water
Roof Type Shingle
Porch Patio
Attached Garage true
Garage true
Private Pool No
Building
Lot Description Sidewalk, Paved
Story 2
Entry Level Two
Foundation Slab
Lot Size Range 0 to less than 1/4
Sewer Public Sewer
Water Public
Architectural Style Florida
Structure Type Block,Stone,Stucco
New Construction false
Construction Status Appraisal,Financing,Inspections
Schools
Elementary Schools Wiregrass Elementary
Middle Schools John Long Middle-Po
High Schools Wiregrass Ranch High-Po
Others
Pets Allowed Yes
Senior Community No
Ownership Fee Simple
Monthly Total Fees $64
Membership Fee Required Required
Special Listing Condition None
Read Less Info
Want to know what your home might be worth? Contact us for a FREE valuation!

Our team is ready to help you sell your home for the highest possible price ASAP

© 2025 My Florida Regional MLS DBA Stellar MLS. All Rights Reserved.
Bought with 54 REALTY LLC
GET MORE INFORMATION
Group Founder / Realtor® | License ID: 3102687






