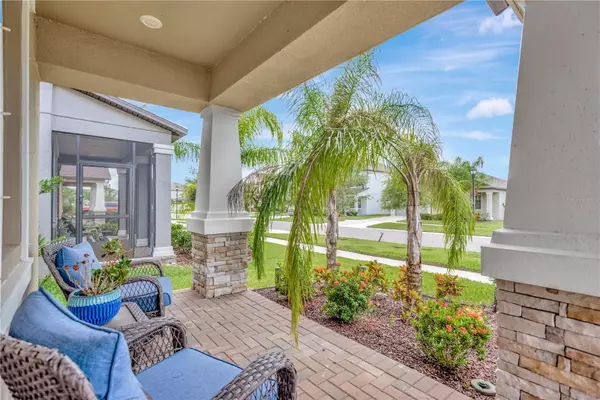$445,900
$449,900
0.9%For more information regarding the value of a property, please contact us for a free consultation.
3 Beds
2 Baths
1,738 SqFt
SOLD DATE : 11/24/2023
Key Details
Sold Price $445,900
Property Type Single Family Home
Sub Type Single Family Residence
Listing Status Sold
Purchase Type For Sale
Square Footage 1,738 sqft
Price per Sqft $256
Subdivision South Fork
MLS Listing ID U8216054
Sold Date 11/24/23
Bedrooms 3
Full Baths 2
Construction Status Appraisal,Financing,Inspections,Pending 3rd Party Appro
HOA Fees $4/ann
HOA Y/N Yes
Originating Board Stellar MLS
Year Built 2019
Annual Tax Amount $6,265
Lot Size 6,534 Sqft
Acres 0.15
Property Description
Welcome to your dream home in the heart of South Fork! This stunning Lennar home, boasting the highly sought-after New Jersey Floor plan, offers a perfect blend of style, space, and comfort, with 1,736 square feet of pure luxury. When you pull up to the house you will notice a charming front porch where you can sit, relax, and chat with your friendly neighbors, creating a true sense of community. As you step into this magnificent home, you're greeted by a spacious foyer that sets the tone for the grandeur that lies ahead. Two beautifully designed bedrooms are located at the front of the house, providing a peaceful retreat for family members or guests. The highlight of this home is the oversized, private master bedroom and bath. This serene sanctuary offers ample space and tranquility. The master bathroom is a true oasis, featuring a luxurious garden tub, a separate shower, and dual vanities, offering you a spa-like experience right at home. You'll also appreciate the convenience of a large walk-in closet that connects seamlessly to the laundry room, making chores a breeze. The heart of this home is the impressive kitchen, complete with a center island that is perfect for meal prep and casual dining. The kitchen overlooks a spacious and open family room and dining room, creating an inviting space for entertaining and family gatherings. But that's not all! Step outside to your own private paradise. The pool with a summer kitchen is the perfect spot for outdoor cookouts and enjoying the Florida sunshine. You'll love lounging on the in-pool lounge chairs, sipping a cold beverage, and soaking up the sun. This home truly has it all - from luxurious living spaces to outdoor entertainment options, it's a place where you can create lifelong memories. Don't miss the opportunity to make this your forever home. Schedule a viewing today and start living the dream!
Location
State FL
County Hillsborough
Community South Fork
Zoning PD
Interior
Interior Features Ceiling Fans(s), Master Bedroom Main Floor, Open Floorplan, Other, Stone Counters, Walk-In Closet(s)
Heating Central, Electric
Cooling Central Air
Flooring Carpet, Ceramic Tile
Fireplace false
Appliance Dishwasher, Disposal, Dryer, Microwave, Range, Refrigerator, Washer
Laundry Inside, Laundry Room
Exterior
Exterior Feature Outdoor Kitchen, Sidewalk, Sliding Doors
Garage Spaces 2.0
Pool Gunite, In Ground
Utilities Available Cable Available, Electricity Connected, Public
Roof Type Shingle
Attached Garage true
Garage true
Private Pool Yes
Building
Entry Level One
Foundation Slab
Lot Size Range 0 to less than 1/4
Builder Name LENNAR
Sewer Public Sewer
Water Public
Structure Type Block,Stucco
New Construction false
Construction Status Appraisal,Financing,Inspections,Pending 3rd Party Appro
Schools
Elementary Schools Summerfield-Hb
Middle Schools Eisenhower-Hb
High Schools Sumner High School
Others
Pets Allowed Yes
Senior Community No
Ownership Fee Simple
Monthly Total Fees $4
Acceptable Financing Cash, Conventional, FHA, VA Loan
Membership Fee Required Required
Listing Terms Cash, Conventional, FHA, VA Loan
Special Listing Condition None
Read Less Info
Want to know what your home might be worth? Contact us for a FREE valuation!

Our team is ready to help you sell your home for the highest possible price ASAP

© 2025 My Florida Regional MLS DBA Stellar MLS. All Rights Reserved.
Bought with KEY REALTY & INVESTMENTS
GET MORE INFORMATION
Group Founder / Realtor® | License ID: 3102687






