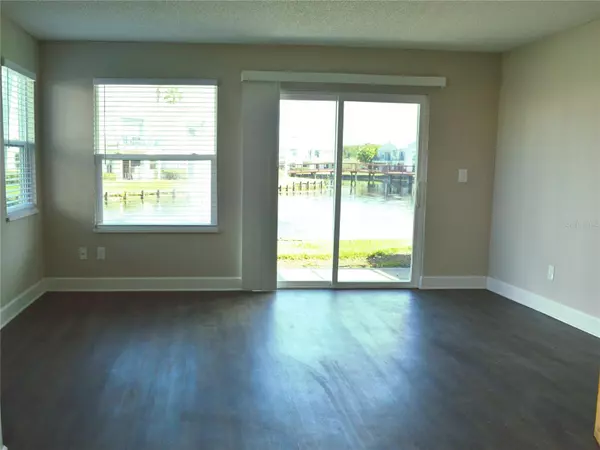$100,000
$109,000
8.3%For more information regarding the value of a property, please contact us for a free consultation.
2 Beds
2 Baths
930 SqFt
SOLD DATE : 11/22/2023
Key Details
Sold Price $100,000
Property Type Condo
Sub Type Condominium
Listing Status Sold
Purchase Type For Sale
Square Footage 930 sqft
Price per Sqft $107
Subdivision Dockside Condo
MLS Listing ID S5092034
Sold Date 11/22/23
Bedrooms 2
Full Baths 2
Condo Fees $433
Construction Status No Contingency
HOA Y/N No
Originating Board Stellar MLS
Year Built 1987
Annual Tax Amount $1,815
Lot Size 17.360 Acres
Acres 17.36
Property Description
Under Construction!! If you're looking for an opportunity to have a like new condo this is the one for you! The property was flooded during Hurrican Ian 2022, and an insurance claim was filed from the Condo association side. The condo is estimated to be completed around January 2024. Dockside is a gated community with amenities that include a pool, tennis court, club house and a fitness center. The community also has a pond for some scenic views. This property is close to the airport, downtown Orlando, and nearby are colleges. The Ventura Country Club is next door.
** The images of the condo that is completed is only for an idea of what the condo will look like once completed. The current condo is under construction. There is also a special assessment of 891 a month not including the HOA of 433 a month. The special assessment could take up to 12 years due to construction on the condos.***
Location
State FL
County Orange
Community Dockside Condo
Zoning PD/RP/AN
Interior
Interior Features Open Floorplan
Heating Electric
Cooling Central Air
Flooring Concrete, Other
Fireplace false
Appliance None
Exterior
Exterior Feature Sidewalk
Community Features Clubhouse, Community Mailbox, Fitness Center, Gated Community - Guard, Pool, Sidewalks, Tennis Courts
Utilities Available Public
Waterfront Description Pond
View Y/N 1
View Water
Roof Type Shingle,Tile
Garage false
Private Pool No
Building
Story 1
Entry Level One
Foundation Slab
Sewer None
Water Public
Structure Type Wood Frame
New Construction false
Construction Status No Contingency
Others
Pets Allowed Yes
HOA Fee Include Pool,Maintenance Grounds,Pool
Senior Community No
Pet Size Small (16-35 Lbs.)
Ownership Condominium
Monthly Total Fees $433
Acceptable Financing Cash
Membership Fee Required Required
Listing Terms Cash
Special Listing Condition None
Read Less Info
Want to know what your home might be worth? Contact us for a FREE valuation!

Our team is ready to help you sell your home for the highest possible price ASAP

© 2024 My Florida Regional MLS DBA Stellar MLS. All Rights Reserved.
Bought with THE PROPERTY PROS REAL ESTATE, INC
GET MORE INFORMATION

Group Founder / Realtor® | License ID: 3102687






