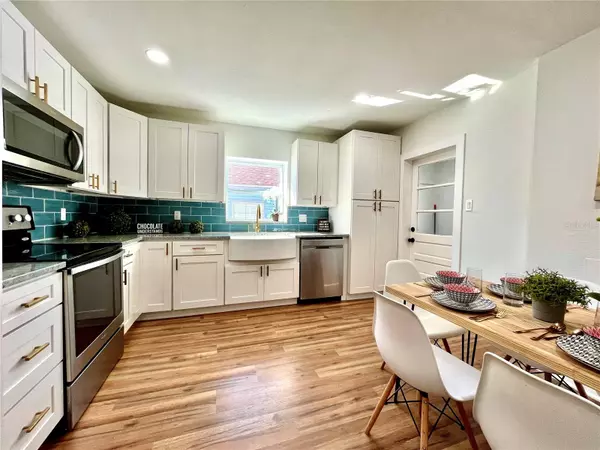$515,000
$548,900
6.2%For more information regarding the value of a property, please contact us for a free consultation.
3 Beds
2 Baths
1,251 SqFt
SOLD DATE : 11/21/2023
Key Details
Sold Price $515,000
Property Type Single Family Home
Sub Type Single Family Residence
Listing Status Sold
Purchase Type For Sale
Square Footage 1,251 sqft
Price per Sqft $411
Subdivision Benjamins 4Th Add
MLS Listing ID T3478974
Sold Date 11/21/23
Bedrooms 3
Full Baths 2
HOA Y/N No
Originating Board Stellar MLS
Year Built 1953
Annual Tax Amount $3,632
Lot Size 4,791 Sqft
Acres 0.11
Lot Dimensions 50x96
Property Description
Accepting Backup Offers! Special Mortgage Rate of 5.875% for the first year or a $10,000 buyer's credit at closing!* This gorgeous, updated Concrete Block Constructed Bungalow in highly sought-after North Hyde Park features 3 Bedrooms & 2 Full Bathrooms. Be at Hyde Park Village (2 miles) in 5 Minutes, University of Tampa (3 mi) in 5 minutes, Bayshore Blvd in (3 mi) 6 minutes & The Riverwalk (2 mi) in 4 minutes! The Large Kitchen features Gorgeous New Solid-Wood Shaker Kitchen Cabinets matched with Granite Counters, a beautiful backsplash, New SS Appliances including Fridge, built-in Microwave, Garbage Disposal, Dishwasher and plenty of counter space and room for a Huge Dining Room Table! The spacious light-filled Living Room has plenty of room to stretch out including more dining or entertaining space. New Luxury vinyl plank “wood” & ceramic tile floors throughout. Newer lighting throughout. Newer double-pain insulated windows throughout. Beautifully designer tiled bathrooms! Brand New Roof! PVC Plumbing. 200 AMP Electric Panel. Concrete driveway features room for 3+/- vehicles. Large storage Shed in backyard. Fenced backyard with Patio: an ample amount of room for Outdoor Florida living! Primary Bedroom Suite includes large closet & private bathroom. NO HOA, CDD or DEED Restrictions. NO FLOOD ZONE! (X). (FloodFactor.com of 1 out of 10!) This location is also a short jump to Interstates 275 and I-4, Tampa International Airport, Downtown Tampa, South Tampa, Armature Works, Julian B. Lane Riverfront Park, Ybor, MacDill AFB and St. Petersburg. (Complimentary staging by Listing agent.) Roof: 2023. HVAC (AC & Heat) 2023. Hot Water Heater: 2023. Come see this beautiful up-to-date turnkey home today: nothing to do but move in and call it your own! *Buy the house, not the rate, use the 2-1 Buydown option to help lower the initial housing payment during the first two years. Example of a $438,400. Loan amount with a $548,000. Sales price, using a Conventional loan starting rate of 5.875% the first year and a P&I Payment of $2,593.30 for the first 12 payments. The subsequent next 12 months payments of P&I at $2,879.98 based on a rate of 6.875%. Following the first 24 months the payment will adjust to the final rate of 7.875% and a P&I payment of $3,178.30. This example is based on a Primary Residence with excellent credit and APR of 7.997%. Conditions and restrictions apply, not all applicants will qualify. Rates and terms effective 10/26/23 and are subject to change without notice. The actual rate, APR and payment may vary based on the specific program, credit score and loan amount. This offer is being made through Hancock Whitney Bank NMLS # 454781 an Equal Housing Lender.
Location
State FL
County Hillsborough
Community Benjamins 4Th Add
Zoning RS-50
Interior
Interior Features Master Bedroom Main Floor, Solid Wood Cabinets, Stone Counters
Heating Central, Electric
Cooling Central Air
Flooring Ceramic Tile, Luxury Vinyl
Fireplace false
Appliance Dishwasher, Disposal, Electric Water Heater, Microwave, Range, Refrigerator
Exterior
Exterior Feature Private Mailbox, Storage
Utilities Available Electricity Connected
Waterfront false
Roof Type Shingle
Garage false
Private Pool No
Building
Lot Description City Limits, Level
Story 1
Entry Level One
Foundation Concrete Perimeter, Crawlspace
Lot Size Range 0 to less than 1/4
Sewer Public Sewer
Water Public
Architectural Style Bungalow
Structure Type Block,Concrete,Stucco
New Construction false
Others
Senior Community No
Ownership Fee Simple
Special Listing Condition None
Read Less Info
Want to know what your home might be worth? Contact us for a FREE valuation!

Our team is ready to help you sell your home for the highest possible price ASAP

© 2024 My Florida Regional MLS DBA Stellar MLS. All Rights Reserved.
Bought with PIERSON PROPERTY GROUP
GET MORE INFORMATION

Group Founder / Realtor® | License ID: 3102687






