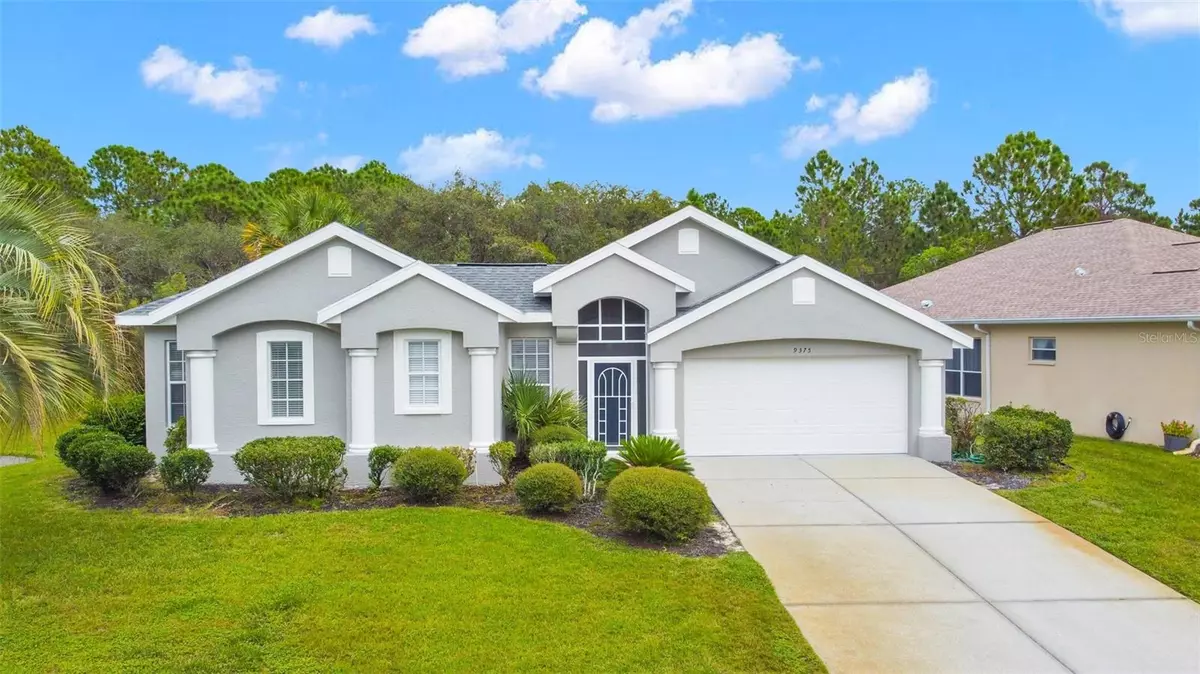$399,000
$399,000
For more information regarding the value of a property, please contact us for a free consultation.
2 Beds
3 Baths
1,703 SqFt
SOLD DATE : 11/20/2023
Key Details
Sold Price $399,000
Property Type Single Family Home
Sub Type Villa
Listing Status Sold
Purchase Type For Sale
Square Footage 1,703 sqft
Price per Sqft $234
Subdivision Glen Lakes Ph 1
MLS Listing ID T3478982
Sold Date 11/20/23
Bedrooms 2
Full Baths 2
Half Baths 1
HOA Fees $287/qua
HOA Y/N Yes
Originating Board Stellar MLS
Year Built 1999
Annual Tax Amount $1,987
Lot Size 8,712 Sqft
Acres 0.2
Property Description
WELCOME HOME to the 24-hour, guard-gated community of Glen Lakes. Glen Lakes offers golfing and country-club living at its finest with fees of $861/quarter. Fees included 24-hour security, Internet, basic cable, irrigation and landscaping; with access to several tennis/pickleball courts, swimming pool, restaurant and proshop. The home on Apple Valley is sure to impress even the pickiest of lookers. Completely remodeled including a BRAND NEW ROOF, luxury vinyl throughout, painted inside and out, all new fans, fixtures, and stainless steel LG appliances with wifi (refrigerator is included, but not pictured -- it will be installed 10/13/23 and is the match LG model). Kitchen features soft-close shaker cabinets with fantasy brown granite counters and subway tile backsplash. A "cabana-style" home where the pool is the central point of the home, which has been resurfaced and new tile. The guest-suite offers a living area, full bathroom, bedroom and large, walk-in closest. The main part of the home features the master bedroom suite with full bathroom, kitchen, dining area, living room and 1/2 bath. New vanities and granite counters in all bathrooms. The location of this home backs up to a never to be built upon nature preserve, located on the end of the road with no rear or side neighbor on one side. Inside laundry with cabinets and granite counter. Two car garage. Beautiful, clean and inside a great community are just some of the reasons why this house should become your home. Bring your belongings, golf clubs, and your appetite for country club living! Make an appointment to view this quality property before it's gone!
Location
State FL
County Hernando
Community Glen Lakes Ph 1
Zoning PDP
Interior
Interior Features Ceiling Fans(s), High Ceilings, Living Room/Dining Room Combo, Solid Wood Cabinets, Stone Counters, Thermostat, Walk-In Closet(s), Window Treatments
Heating Central, Electric
Cooling Central Air
Flooring Luxury Vinyl
Fireplace false
Appliance Dishwasher, Electric Water Heater, Microwave, Range, Refrigerator
Exterior
Exterior Feature Irrigation System
Garage Spaces 2.0
Pool Gunite, In Ground, Indoor, Lighting, Tile
Community Features Clubhouse, Community Mailbox, Deed Restrictions, Fitness Center, Gated Community - Guard, Golf Carts OK, Golf, Irrigation-Reclaimed Water, Playground, Pool, Restaurant, Sidewalks, Tennis Courts
Utilities Available BB/HS Internet Available, Cable Available, Electricity Available, Public, Sewer Connected, Sprinkler Recycled, Street Lights, Underground Utilities, Water Available
Amenities Available Cable TV, Clubhouse, Fitness Center, Gated, Golf Course, Pickleball Court(s), Playground, Pool, Recreation Facilities, Security, Shuffleboard Court, Spa/Hot Tub, Tennis Court(s), Vehicle Restrictions
Roof Type Shingle
Attached Garage true
Garage true
Private Pool Yes
Building
Story 1
Entry Level One
Foundation Slab
Lot Size Range 0 to less than 1/4
Sewer Public Sewer
Water Public
Structure Type Block,Stucco
New Construction false
Others
Pets Allowed Yes
HOA Fee Include Guard - 24 Hour,Cable TV,Pool,Internet,Maintenance Structure,Maintenance Grounds,Maintenance,Management,Private Road,Security
Senior Community No
Ownership Fee Simple
Monthly Total Fees $287
Acceptable Financing Cash, Conventional
Membership Fee Required Required
Listing Terms Cash, Conventional
Special Listing Condition None
Read Less Info
Want to know what your home might be worth? Contact us for a FREE valuation!

Our team is ready to help you sell your home for the highest possible price ASAP

© 2025 My Florida Regional MLS DBA Stellar MLS. All Rights Reserved.
Bought with TOTAL REALTY MANAGEMENT
GET MORE INFORMATION
Group Founder / Realtor® | License ID: 3102687






