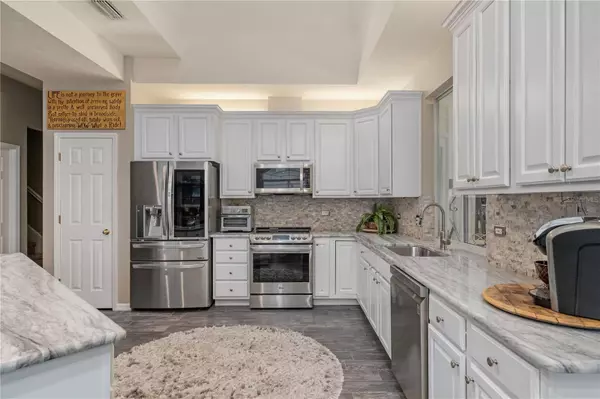$565,000
$570,000
0.9%For more information regarding the value of a property, please contact us for a free consultation.
4 Beds
3 Baths
2,590 SqFt
SOLD DATE : 11/17/2023
Key Details
Sold Price $565,000
Property Type Single Family Home
Sub Type Single Family Residence
Listing Status Sold
Purchase Type For Sale
Square Footage 2,590 sqft
Price per Sqft $218
Subdivision Haile Plantation Unit 35 Ph Iii
MLS Listing ID GC515738
Sold Date 11/17/23
Bedrooms 4
Full Baths 3
Construction Status Inspections
HOA Fees $85/qua
HOA Y/N Yes
Originating Board Stellar MLS
Year Built 2002
Annual Tax Amount $6,034
Lot Size 8,712 Sqft
Acres 0.2
Property Description
Welcome to this stunning 4 bedroom/ 3 bathroom home nestled within the highly sought-after enclave of Haile Plantation's Katelyn Lane. Built by Jeffery Wilde, this remarkable home presents an exquisite blend of elegance and modern comfort. Enjoy all the perks of a 2023 roof, 2018 HVAC, Level 2 Car Charger, brand new carpet, ceramic tile throughout, high ceilings and in heart of this home the kitchen has been recently revamped and in 2020 updated with new appliances and under cabinet lighting. With the large skylight and other detailed finishes such as stone countertops and seating at the large island it effortlessly combines functionality and aesthetics. The thoughtful layout ensures ample space with 4BR's and 3BA's for both privacy and togetherness with it being an open floor plan but having a 3 way split. The master suite features a tray ceiling, en-suite bathroom with walk-in shower, large tub, double sinks and French Doors that open out to large the sunroom that bathes in natural light. Step outside onto the paver patio, nestled in the fully fenced-in backyard, and experience your very own oasis featuring a large pergola with a metal roof and electricity. Perfect for entertaining or unwinding, this outdoor space allows for seamless indoor-outdoor living, surrounded by nature's beauty and charm. Its location in Haile Plantation's esteemed Katelyn Lane places you within reach of an array of amenities including the private Hawkstone Golf and Country Club, which offers its members a championship golf course, as well as fitness center, swimming, tennis and pickleball facilities. Considered a quiet and family-friendly neighborhood, close to parks, multiple A-Rated schools including Chiles Elementary, Publix, restaurants and shopping centers, Katelyn Lane of Haile Plantation is the perfect location for all. Don't miss this opportunity to own this beautiful house!
Location
State FL
County Alachua
Community Haile Plantation Unit 35 Ph Iii
Zoning PD
Rooms
Other Rooms Bonus Room, Family Room, Florida Room, Inside Utility
Interior
Interior Features Built-in Features, Ceiling Fans(s), Crown Molding, Eat-in Kitchen, High Ceilings, Kitchen/Family Room Combo, Master Bedroom Main Floor, Open Floorplan, Skylight(s), Solid Surface Counters, Split Bedroom, Stone Counters, Tray Ceiling(s), Walk-In Closet(s), Window Treatments
Heating Central, Electric, Natural Gas
Cooling Central Air
Flooring Carpet, Ceramic Tile
Fireplaces Type Gas, Living Room
Fireplace true
Appliance Convection Oven, Cooktop, Dishwasher, Disposal, Dryer, Electric Water Heater, Gas Water Heater, Ice Maker, Microwave, Range, Refrigerator, Washer
Laundry Inside, Laundry Room
Exterior
Exterior Feature Dog Run, French Doors, Irrigation System, Lighting
Parking Features Electric Vehicle Charging Station(s), Garage Door Opener
Garage Spaces 2.0
Fence Fenced
Community Features Clubhouse, Deed Restrictions, Dog Park, Fitness Center, Golf Carts OK, Golf, Irrigation-Reclaimed Water, Park, Playground, Pool, Restaurant, Sidewalks, Special Community Restrictions, Tennis Courts
Utilities Available BB/HS Internet Available, Cable Available, Cable Connected, Electricity Available, Electricity Connected, Natural Gas Available, Public, Sewer Available, Street Lights, Underground Utilities, Water Available, Water Connected
Amenities Available Basketball Court, Cable TV, Fence Restrictions, Park, Playground, Trail(s)
Roof Type Shingle
Porch Covered, Front Porch, Patio
Attached Garage true
Garage true
Private Pool No
Building
Story 2
Entry Level Two
Foundation Slab
Lot Size Range 0 to less than 1/4
Builder Name Jeffrey Wilde
Sewer Public Sewer
Water Public
Structure Type Cement Siding,HardiPlank Type
New Construction false
Construction Status Inspections
Schools
Elementary Schools Lawton M. Chiles Elementary School-Al
Middle Schools Kanapaha Middle School-Al
High Schools F. W. Buchholz High School-Al
Others
Pets Allowed Yes
HOA Fee Include Management
Senior Community No
Ownership Fee Simple
Monthly Total Fees $130
Acceptable Financing Cash, Conventional, FHA, VA Loan
Membership Fee Required Required
Listing Terms Cash, Conventional, FHA, VA Loan
Special Listing Condition None
Read Less Info
Want to know what your home might be worth? Contact us for a FREE valuation!

Our team is ready to help you sell your home for the highest possible price ASAP

© 2025 My Florida Regional MLS DBA Stellar MLS. All Rights Reserved.
Bought with BOSSHARDT REALTY SERVICES LLC
GET MORE INFORMATION
Group Founder / Realtor® | License ID: 3102687






