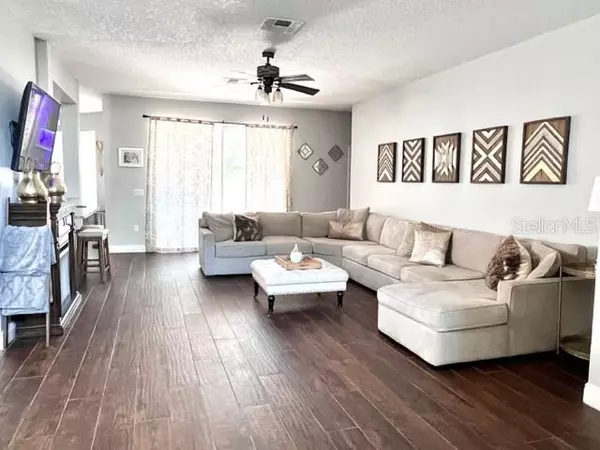$482,000
$590,000
18.3%For more information regarding the value of a property, please contact us for a free consultation.
5 Beds
3 Baths
3,394 SqFt
SOLD DATE : 11/17/2023
Key Details
Sold Price $482,000
Property Type Single Family Home
Sub Type Single Family Residence
Listing Status Sold
Purchase Type For Sale
Square Footage 3,394 sqft
Price per Sqft $142
Subdivision Moss Park Rdg
MLS Listing ID O6136850
Sold Date 11/17/23
Bedrooms 5
Full Baths 3
HOA Fees $91/qua
HOA Y/N Yes
Originating Board Stellar MLS
Year Built 2007
Annual Tax Amount $4,049
Lot Size 6,534 Sqft
Acres 0.15
Property Description
NEW PRICE!! Located in Moss Park Ridge subdivision, this home combines elegance, comfort, and functionality seamlessly. Over $35,000 of renovations and improvements done in late 2017, including Nest thermostats, one A/C unit replaced in 2018, and new fence and pavers in 2019. The main floor boasts an open-concept layout, with one bedroom and bathroom downstairs, perfect for entertaining guests and family gatherings. Upstairs, you'll find four generously sized bedrooms, along with a bonus room that can easily be enclosed and converted into another room. The master suite is a true oasis, complete with a luxurious en-suite bathroom featuring double sinks, a soaking tub, a separate shower, and elegant finishes. Enjoy all the amenities this community has to offer, such as a picnic area, basketball court, soccer field, and open green space. Commuting is a breeze with major highways and public transportation just a short drive away. Don't miss this opportunity to own a truly exceptional home that combines luxury, comfort, and style. Schedule a showing today and make this dream property yours!
Location
State FL
County Orange
Community Moss Park Rdg
Zoning P-D
Rooms
Other Rooms Attic, Family Room, Formal Dining Room Separate, Formal Living Room Separate, Inside Utility, Loft
Interior
Interior Features Cathedral Ceiling(s), Ceiling Fans(s), Eat-in Kitchen, High Ceilings, Kitchen/Family Room Combo, Master Bedroom Main Floor, Stone Counters, Vaulted Ceiling(s), Walk-In Closet(s)
Heating Central
Cooling Central Air
Flooring Carpet, Ceramic Tile
Fireplace false
Appliance Dishwasher, Microwave, Range, Refrigerator
Exterior
Exterior Feature Irrigation System, Sliding Doors
Garage Spaces 2.0
Community Features Deed Restrictions, Park, Playground
Utilities Available BB/HS Internet Available, Cable Available, Public
Amenities Available Park, Playground
Roof Type Shingle
Porch Covered, Deck, Patio, Porch
Attached Garage true
Garage true
Private Pool No
Building
Lot Description In County, Level, Sidewalk, Paved
Entry Level Two
Foundation Slab
Lot Size Range 0 to less than 1/4
Sewer Public Sewer
Water Public
Architectural Style Contemporary
Structure Type Block,Stucco
New Construction false
Schools
High Schools Lake Nona High
Others
Pets Allowed Yes
HOA Fee Include Recreational Facilities
Senior Community No
Pet Size Large (61-100 Lbs.)
Ownership Fee Simple
Monthly Total Fees $91
Acceptable Financing Cash, Conventional
Membership Fee Required Required
Listing Terms Cash, Conventional
Num of Pet 2
Special Listing Condition None
Read Less Info
Want to know what your home might be worth? Contact us for a FREE valuation!

Our team is ready to help you sell your home for the highest possible price ASAP

© 2025 My Florida Regional MLS DBA Stellar MLS. All Rights Reserved.
Bought with EXP REALTY LLC
GET MORE INFORMATION
Group Founder / Realtor® | License ID: 3102687






