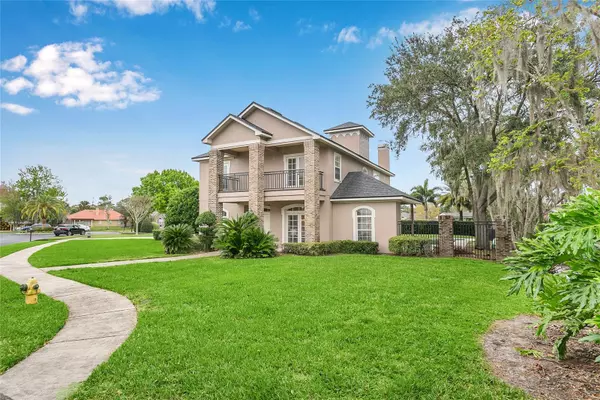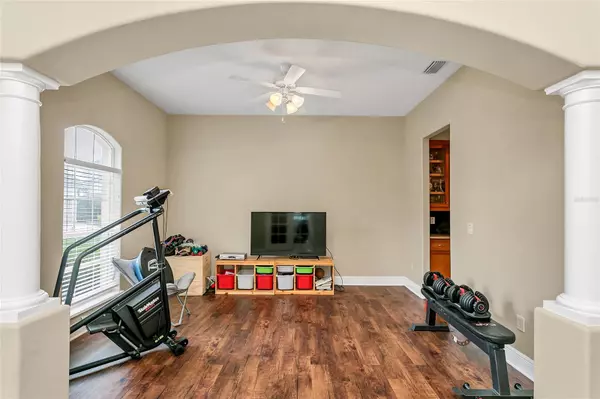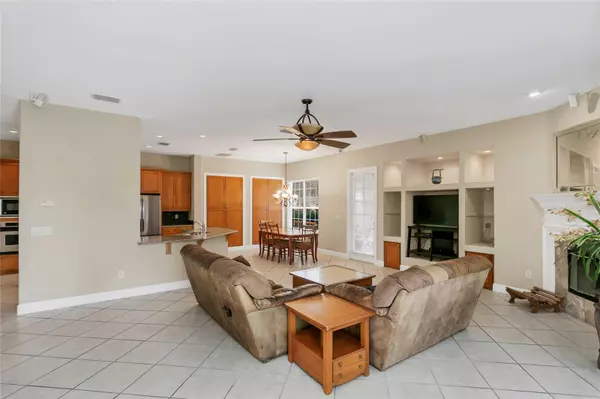$827,500
$874,900
5.4%For more information regarding the value of a property, please contact us for a free consultation.
4 Beds
4 Baths
3,041 SqFt
SOLD DATE : 07/26/2021
Key Details
Sold Price $827,500
Property Type Single Family Home
Sub Type Single Family Residence
Listing Status Sold
Purchase Type For Sale
Square Footage 3,041 sqft
Price per Sqft $272
Subdivision Shadowbay Unit 1
MLS Listing ID NS1062580
Sold Date 07/26/21
Bedrooms 4
Full Baths 4
HOA Fees $137/ann
HOA Y/N Yes
Originating Board New Smyrna Beach Board of Realtors
Year Built 2001
Lot Size 0.320 Acres
Acres 0.32
Property Description
First time on the market! One family owned! This 4 bedroom/4 bath plus office pool home is located in the highly sought after Shadowbay neighborhood on Lake Brantley. This is a canal front home with boat house and boat lift. Brand new roof and some new flooring and interior paint. Every bedroom has a walk in closet. All rooms are exceptional in size and the master has a beautiful balcony with lake views. 2 of the upstairs bedrooms have full bathrooms attached. Dining Room currently being used as an exercise room. Rare 3 car garage as well. Beautiful custom built ins in family room with a wood burning fireplace. There is a screened porch on the side of home as well as the open back patio that leads to the pool and dock. Community has a beautiful private beach area along with recently redone tennis/pickleball court. Make your appointment today! This home will not last long! ;Water: City
Location
State FL
County Seminole
Community Shadowbay Unit 1
Zoning LDR
Rooms
Other Rooms Formal Dining Room Separate
Interior
Interior Features Built-in Features, Cathedral Ceiling(s), Ceiling Fans(s), Eat-in Kitchen, Open Floorplan, Split Bedroom, Vaulted Ceiling(s), Walk-In Closet(s)
Heating Central, Other
Cooling Central Air, Mini-Split Unit(s)
Flooring Carpet, Laminate, Tile
Furnishings Unfurnished
Fireplace true
Appliance Dishwasher, Disposal, Electric Water Heater, Microwave, Range, Refrigerator
Laundry Inside
Exterior
Exterior Feature Balcony, French Doors, Irrigation System, Rain Gutters, Sliding Doors
Community Features Pool, Sidewalks
Waterfront Description Canal Front,Riparian Rights
Roof Type Shingle
Porch Deck, Patio, Screened
Private Pool Yes
Building
Entry Level Two
Sewer Public Sewer
Water See Remarks
Structure Type Concrete,Frame
Others
HOA Fee Include Maintenance Grounds
Senior Community No
Special Listing Condition None
Read Less Info
Want to know what your home might be worth? Contact us for a FREE valuation!

Our team is ready to help you sell your home for the highest possible price ASAP

© 2025 My Florida Regional MLS DBA Stellar MLS. All Rights Reserved.
Bought with NEW SMYRNA BEACH BOARD OF REAL
GET MORE INFORMATION
Group Founder / Realtor® | License ID: 3102687






