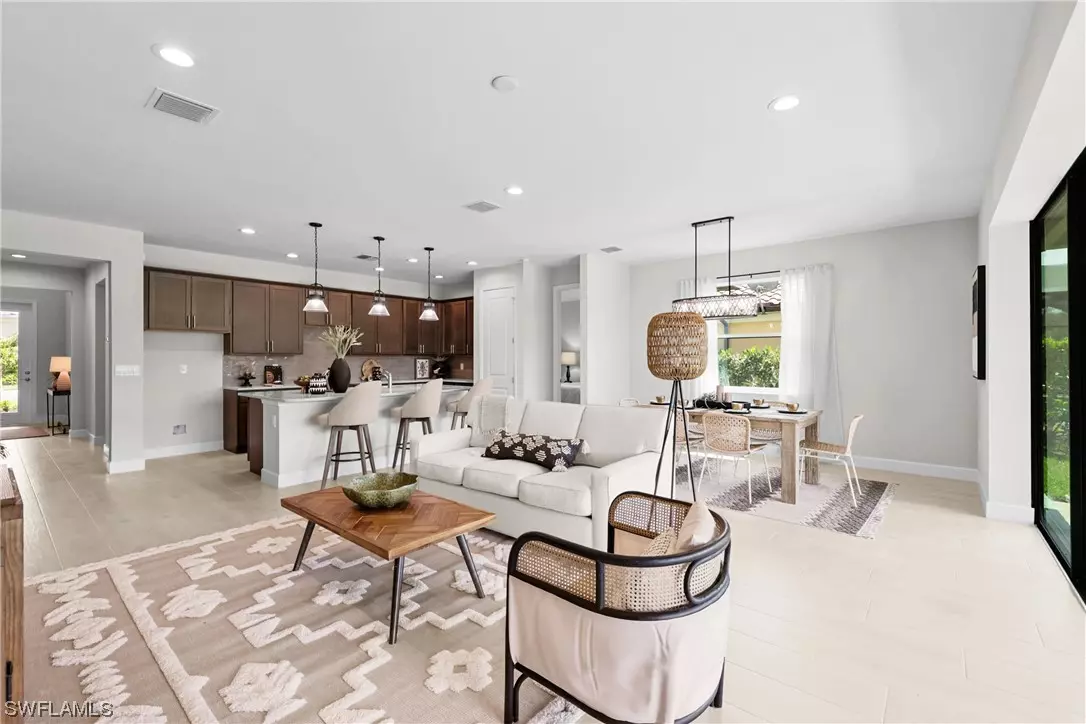$525,000
$549,000
4.4%For more information regarding the value of a property, please contact us for a free consultation.
3 Beds
3 Baths
2,029 SqFt
SOLD DATE : 11/17/2023
Key Details
Sold Price $525,000
Property Type Single Family Home
Sub Type Single Family Residence
Listing Status Sold
Purchase Type For Sale
Square Footage 2,029 sqft
Price per Sqft $258
Subdivision Kelly Mcgregor
MLS Listing ID 223049355
Sold Date 11/17/23
Style Contemporary,Ranch,One Story,Two Story
Bedrooms 3
Full Baths 3
Construction Status New Construction
HOA Fees $66/ann
HOA Y/N Yes
Annual Recurring Fee 800.0
Year Built 2023
Annual Tax Amount $982
Tax Year 2022
Lot Size 8,145 Sqft
Acres 0.187
Lot Dimensions Appraiser
Property Description
Rare opportunity to own a BRAND-NEW custom home in the sought-after McGregor corridor and close to the beaches. The Captiva floor plan includes 3 bedrooms, 3 bathrooms, office/study, and 3-car garage. Within the large master suite, you will find a spacious walk-in closet and master bath featuring double vanities and granite countertops. This beautifully designed home features coffered ceilings, paver driveway, entry, and lanai, 8' doors, as well as fabulous lighting fixtures, hurricane shutters, and much more. A gorgeous designer kitchen boasts granite countertops, stainless steel appliances (appliances to be installed within a few weeks), pantry, and large kitchen island. Deliberately designed with the intent of creating open, elegant, and welcoming spaces for effortless entertaining and living. This ideal location is within minutes to Sanibel and Ft Myers Beach, golf, shopping, restaurants and hospitals. Do not miss this chance to be the first to live in this BRAND-NEW home complete with 2-10 Home Buyers Warranty!
Location
State FL
County Lee
Community Kelly Mcgregor
Area Fm12 - Fort Myers Area
Rooms
Bedroom Description 3.0
Interior
Interior Features Breakfast Bar, Dual Sinks, Entrance Foyer, Family/ Dining Room, High Ceilings, Kitchen Island, Living/ Dining Room, Pantry, Split Bedrooms, Shower Only, Separate Shower, Cable T V, Walk- In Closet(s), Home Office
Heating Central, Electric
Cooling Central Air, Electric
Flooring Carpet, Tile
Furnishings Unfurnished
Fireplace No
Window Features Single Hung,Sliding
Appliance Dishwasher, Freezer, Disposal, Microwave, Range, Refrigerator, Self Cleaning Oven
Laundry Washer Hookup, Dryer Hookup, Inside, Laundry Tub
Exterior
Exterior Feature Security/ High Impact Doors, Sprinkler/ Irrigation, Patio, Shutters Manual
Parking Features Attached, Garage, Garage Door Opener
Garage Spaces 3.0
Garage Description 3.0
Community Features Non- Gated, Street Lights
Utilities Available Underground Utilities
Amenities Available Sidewalks
Waterfront Description None
Water Access Desc Public
View Landscaped
Roof Type Tile
Porch Lanai, Patio, Porch, Screened
Garage Yes
Private Pool No
Building
Lot Description Rectangular Lot, Sprinklers Automatic
Faces East
Story 1
Entry Level Two
Sewer Public Sewer
Water Public
Architectural Style Contemporary, Ranch, One Story, Two Story
Level or Stories Two
Structure Type Block,Concrete,Stucco
New Construction Yes
Construction Status New Construction
Others
Pets Allowed Yes
HOA Fee Include Legal/Accounting,Road Maintenance
Senior Community No
Tax ID 36-45-23-34-00000.0040
Ownership Single Family
Security Features None,Smoke Detector(s)
Acceptable Financing All Financing Considered, Cash
Listing Terms All Financing Considered, Cash
Financing Cash
Pets Allowed Yes
Read Less Info
Want to know what your home might be worth? Contact us for a FREE valuation!

Our team is ready to help you sell your home for the highest possible price ASAP
Bought with RE/MAX Trend
GET MORE INFORMATION
Group Founder / Realtor® | License ID: 3102687






