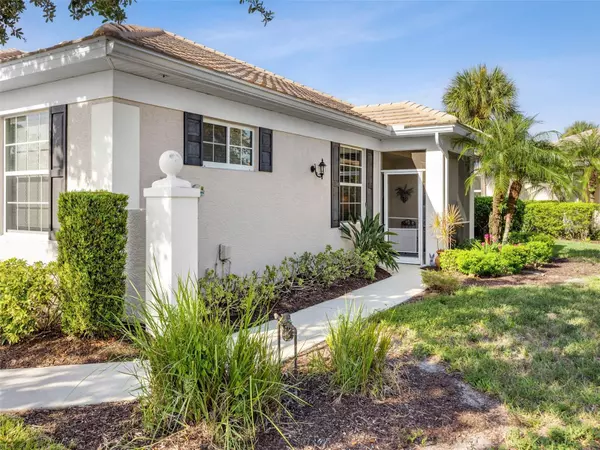$360,000
$399,900
10.0%For more information regarding the value of a property, please contact us for a free consultation.
3 Beds
2 Baths
1,521 SqFt
SOLD DATE : 11/17/2023
Key Details
Sold Price $360,000
Property Type Single Family Home
Sub Type Villa
Listing Status Sold
Purchase Type For Sale
Square Footage 1,521 sqft
Price per Sqft $236
Subdivision Hampton Mews St Andrews East At Plantaton
MLS Listing ID N6128227
Sold Date 11/17/23
Bedrooms 3
Full Baths 2
HOA Fees $522/qua
HOA Y/N Yes
Originating Board Stellar MLS
Year Built 2006
Annual Tax Amount $2,176
Lot Size 6,534 Sqft
Acres 0.15
Property Description
This stunning 3-bedroom, 2-bathroom, lake front, gem comes with all the bells and whistles you've been searching for. With a spacious 2-car garage, you'll have plenty of room for your vehicles and storage needs. Largest driveway in the community perfectly situated on a corner lot. Step inside to a beautifully designed open living and dining room that's perfect for entertaining or simply lounging around. The natural light streaming in through the screened-in lanai creates an inviting and relaxing ambiance that you'll love. Cooking enthusiasts will be thrilled with the kitchen, boasting solid surface countertops that provide both style and durability. The sleek appliances add a modern touch, and the convenience of a sliding door leading to the patio to enjoy indoor-outdoor living.The master bedroom is a true retreat, featuring an ensuite bathroom that's nothing short of luxurious. Dual sinks make mornings a breeze, and the walk-in shower offers a spa-like experience. You'll find plenty of space for your wardrobe in the expansive walk-in closet – say goodbye to clutter! Two other generously sized bedrooms provide ample space for family members, guests, or even a home office. Tile flooring throughout the living room and luxury vinyl plank in the bedrooms. Plus, the convenience of a dedicated laundry room adds an extra layer of functionality to your daily routine. Whether you're enjoying the comfort of the villa's interior or savoring the fresh air and lake view on the patio, this property promises to be the perfect blend of comfort, style, and functionality. Don't miss out on the opportunity to make this villa your forever home!
Location
State FL
County Sarasota
Community Hampton Mews St Andrews East At Plantaton
Zoning RSF2
Interior
Interior Features Ceiling Fans(s), Eat-in Kitchen, High Ceilings, Open Floorplan, Split Bedroom, Walk-In Closet(s)
Heating Central
Cooling Central Air
Flooring Ceramic Tile, Luxury Vinyl
Fireplace false
Appliance Dishwasher, Dryer, Microwave, Range, Refrigerator, Washer
Exterior
Exterior Feature Sidewalk
Garage Spaces 2.0
Community Features Deed Restrictions, Golf, Pool
Utilities Available BB/HS Internet Available, Cable Connected, Electricity Connected, Public
Amenities Available Pool
Waterfront Description Lake
View Y/N 1
Roof Type Tile
Attached Garage true
Garage true
Private Pool No
Building
Story 1
Entry Level One
Foundation Slab
Lot Size Range 0 to less than 1/4
Sewer Public Sewer
Water Public
Structure Type Block,Stucco
New Construction false
Others
Pets Allowed Number Limit, Size Limit, Yes
HOA Fee Include Cable TV,Insurance,Maintenance Structure,Maintenance Grounds,Maintenance,Management,Pest Control,Private Road,Recreational Facilities
Senior Community No
Pet Size Small (16-35 Lbs.)
Ownership Fee Simple
Monthly Total Fees $568
Acceptable Financing Cash, Conventional
Membership Fee Required Required
Listing Terms Cash, Conventional
Num of Pet 1
Special Listing Condition None
Read Less Info
Want to know what your home might be worth? Contact us for a FREE valuation!

Our team is ready to help you sell your home for the highest possible price ASAP

© 2025 My Florida Regional MLS DBA Stellar MLS. All Rights Reserved.
Bought with EXIT KING REALTY
GET MORE INFORMATION
Group Founder / Realtor® | License ID: 3102687






