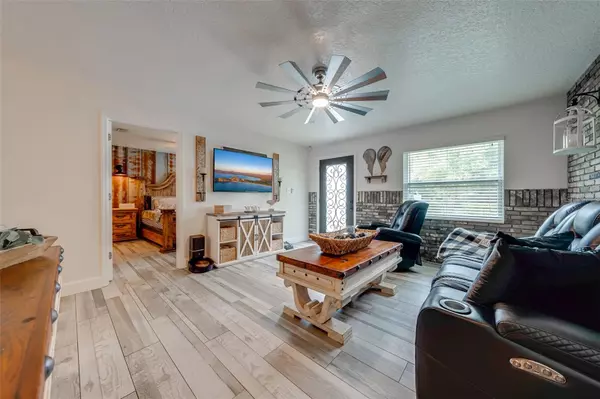$400,000
$415,900
3.8%For more information regarding the value of a property, please contact us for a free consultation.
3 Beds
2 Baths
1,008 SqFt
SOLD DATE : 11/13/2023
Key Details
Sold Price $400,000
Property Type Single Family Home
Sub Type Single Family Residence
Listing Status Sold
Purchase Type For Sale
Square Footage 1,008 sqft
Price per Sqft $396
Subdivision St Cloud
MLS Listing ID S5090830
Sold Date 11/13/23
Bedrooms 3
Full Baths 2
Construction Status Appraisal,Financing,Inspections
HOA Y/N No
Originating Board Stellar MLS
Year Built 1974
Annual Tax Amount $1,120
Lot Size 9,583 Sqft
Acres 0.22
Lot Dimensions 62.5x150
Property Description
Have you always dreamed of owning a FANTASTIC POOL HOME that is only 4 BLOCKS from the lake? How about one that has been METICULOUSLY maintained and has UPGRADES GALORE? If you answered yes you won't want to miss your opportunity to call this house your next HOME! Here are just a few things you are sure to appreciate.... "METAL ROOF", "NEW TRANE HVAC IN 2021", "REPLUMBED IN 2022", "NEW ELECTRICAL PANEL IN 2021", "NEW WATER HEATER IN 2022", "WOOD LOOK TILE THROUGHOUT MOST OF HOME" "NEW WHITE VINYL PRIVACY FENCING" From the moment you drive up be prepare to be impressed with that BEAUTIFUL PROFESSIONAL LANSCAPING making the curb appeal pop, the owner had an additional half circle driveway added as well as a NEW GARAGE DOOR, NEW FRONT DOOR and all NEW WINDOWS. Step inside and you will never want to leave. The living room has a reclaimed brick focal wall and is open to the dining area which overlooks the pool lanai. The kitchen has been upgraded with GRANITE COUNTERTOPS, ALL LG APPLIANCES, STACKED STONE BACKSPLASH AND A FARM SINK. The primary bedroom has a distressed metal focal wall and features a upgraded ensuite bathroom complete with walk in shower with dual shower heads and a built in bench, bowl sink on vanity and half tiled wall. The 2nd bedroom of the home was converted into a DREAM CLOSET with built in shelving for all of your bags, shoes, clothes etc. and a island. If you prefer this room as a bedroom its easy peasy to remove the shelving. The hall bathroom has also been upgraded and is convenient to both secondary bedrooms. The backyard features a CUSTOM 16x30 IN-GROUND SALT WATER FILTRATION POOL WITH POOL SCREEN, A HYDROSPA HOT TUB AND A LARGE LANAI. Imagine floating the hot summer days away with your favorite beverage and listening to the water falls! If all of this isn't enough there is also a shed with electric that would make a great spot for a workshop or hobby room. Conveniently located about 12 +/- miles from Lake Nona giving you access to medical city, the VA, 417, 528 and more also only a couple of miles from downtown St.Cloud. Buyer and/or buyers agent responsible for verifying any/all information contained in this listing including but not limited to Sq Ft, room sizes, zoning, taxes, HOA etc.
Location
State FL
County Osceola
Community St Cloud
Zoning SR1A
Interior
Interior Features Ceiling Fans(s), Open Floorplan, Solid Surface Counters, Split Bedroom, Stone Counters, Thermostat
Heating Central
Cooling Central Air
Flooring Carpet, Tile
Fireplace false
Appliance Dishwasher, Electric Water Heater, Microwave, Range, Refrigerator
Laundry In Garage
Exterior
Exterior Feature French Doors, Lighting, Private Mailbox, Rain Gutters
Garage Spaces 1.0
Fence Vinyl
Pool Gunite, Heated, In Ground, Lighting, Salt Water, Screen Enclosure, Tile
Utilities Available Electricity Available
Roof Type Metal
Porch Covered, Patio, Rear Porch, Screened
Attached Garage true
Garage true
Private Pool Yes
Building
Lot Description City Limits, Landscaped, Paved
Story 1
Entry Level One
Foundation Slab
Lot Size Range 0 to less than 1/4
Sewer Public Sewer
Water Public
Structure Type Block
New Construction false
Construction Status Appraisal,Financing,Inspections
Others
Pets Allowed Yes
Senior Community No
Ownership Fee Simple
Acceptable Financing Cash, Conventional, FHA, VA Loan
Listing Terms Cash, Conventional, FHA, VA Loan
Special Listing Condition None
Read Less Info
Want to know what your home might be worth? Contact us for a FREE valuation!

Our team is ready to help you sell your home for the highest possible price ASAP

© 2025 My Florida Regional MLS DBA Stellar MLS. All Rights Reserved.
Bought with CENTRAL FLORIDA REAL ESTATE MANAGEMENT LLC
GET MORE INFORMATION
Group Founder / Realtor® | License ID: 3102687






