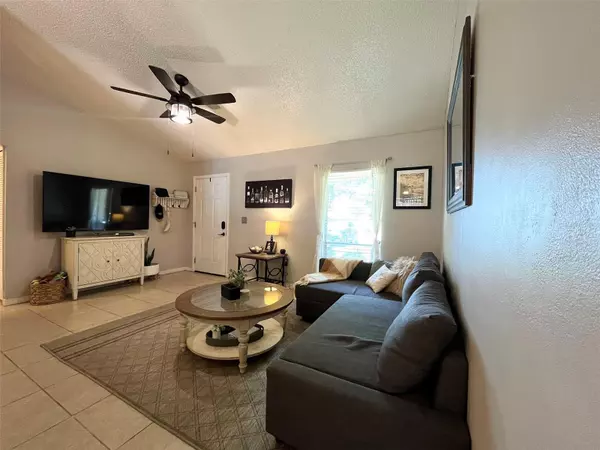$260,000
$280,900
7.4%For more information regarding the value of a property, please contact us for a free consultation.
2 Beds
2 Baths
870 SqFt
SOLD DATE : 11/06/2023
Key Details
Sold Price $260,000
Property Type Single Family Home
Sub Type Half Duplex
Listing Status Sold
Purchase Type For Sale
Square Footage 870 sqft
Price per Sqft $298
Subdivision Candlewyck Village
MLS Listing ID O6141936
Sold Date 11/06/23
Bedrooms 2
Full Baths 2
Construction Status Appraisal,Financing,Inspections
HOA Y/N No
Originating Board Stellar MLS
Year Built 1984
Annual Tax Amount $2,466
Lot Size 4,791 Sqft
Acres 0.11
Property Description
This 2 BEDROOM, 2 BATH BLOCK duplex on a beautiful tree-lined street in this quiet, Englewood Park neighborhood, has tile floors throughout and is a perfect starter home or Investment property. Fully Remodeled and Repainted in 2023, with a new ROOF in 2018, it is move-in ready. The Kitchen has a full suite of Stainless-Steel Appliances and features an in-eat area and overlooks the bright, sunny living room. A screened-in back patio overlooks the mature landscaped, fenced-in backyard complete with an Avocado Tree! Englewood Elementary is a 5 minute walk from the home and BridgePrep Private School only a short 3 minute drive away. Only 11 minutes drive from Downtown Orlando, 15 Minutes from Orlando International Airport, 30 minutes from Magic Kingdom and Lacosta Wetlands Park only 3 minutes away, this property is centrally located and has easy access to most everywhere!
Location
State FL
County Orange
Community Candlewyck Village
Zoning R-3A/AN
Interior
Interior Features Ceiling Fans(s), Eat-in Kitchen, Master Bedroom Main Floor, Open Floorplan, Solid Surface Counters, Solid Wood Cabinets, Thermostat, Walk-In Closet(s)
Heating Central, Electric
Cooling Central Air
Flooring Tile
Fireplace false
Appliance Dishwasher, Dryer, Electric Water Heater, Microwave, Range, Refrigerator, Washer
Exterior
Exterior Feature Other
Parking Features Driveway
Utilities Available Cable Available, Electricity Connected, Public, Sewer Connected, Water Connected
Roof Type Shingle
Garage false
Private Pool No
Building
Story 1
Entry Level One
Foundation Slab
Lot Size Range 0 to less than 1/4
Sewer Public Sewer
Water Public
Structure Type Block,Concrete
New Construction false
Construction Status Appraisal,Financing,Inspections
Schools
Elementary Schools Engelwood Elementary
Others
Senior Community No
Ownership Fee Simple
Acceptable Financing Cash, Conventional, FHA, VA Loan
Listing Terms Cash, Conventional, FHA, VA Loan
Special Listing Condition None
Read Less Info
Want to know what your home might be worth? Contact us for a FREE valuation!

Our team is ready to help you sell your home for the highest possible price ASAP

© 2025 My Florida Regional MLS DBA Stellar MLS. All Rights Reserved.
Bought with FLORIDA HOMES REALTY & MTG
GET MORE INFORMATION
Group Founder / Realtor® | License ID: 3102687






