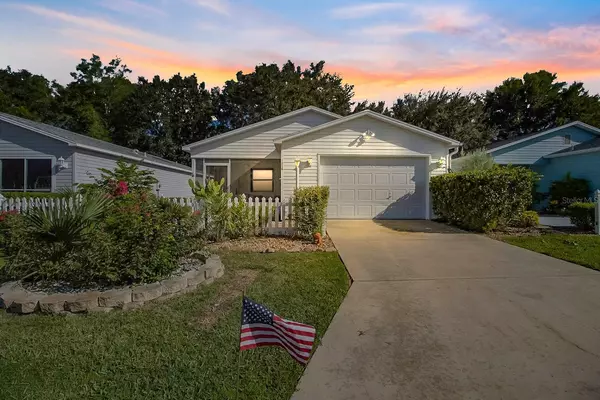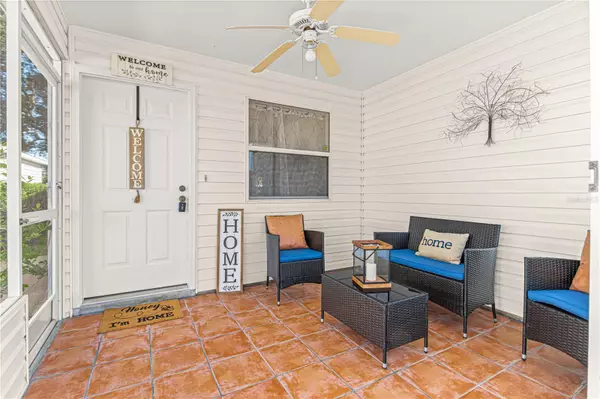$250,000
$265,000
5.7%For more information regarding the value of a property, please contact us for a free consultation.
2 Beds
2 Baths
1,121 SqFt
SOLD DATE : 11/08/2023
Key Details
Sold Price $250,000
Property Type Single Family Home
Sub Type Single Family Residence
Listing Status Sold
Purchase Type For Sale
Square Footage 1,121 sqft
Price per Sqft $223
Subdivision Villages/Sumter Villa De La 06
MLS Listing ID G5072921
Sold Date 11/08/23
Bedrooms 2
Full Baths 2
HOA Y/N No
Originating Board Stellar MLS
Year Built 1996
Annual Tax Amount $803
Lot Size 3,484 Sqft
Acres 0.08
Lot Dimensions 40x90
Property Description
Welcoming you to The Villages is this Beautiful COLONY PATIO VILLA in the well established village of De La Vista West! Centrally located half way between both Spanish Springs and Lake Sumter Landing, this home will blow your mind with all it has to offer… Well maintained 2/2 open floor plan FEATURING A BRAND NEW ROOF, INTERIOR PAINT (WALLS, DOORS, CEILING, GARAGE), CARPET AND WATER HEATER makes this home the perfect fit for you! As you approach the screened in front lanai, you are greeted with a luxurious space to enjoy your morning coffee. Vinyl plank flooring throughout the main living space of the home. Kitchen has a breakfast bar with plenty of space for additional seating, spacious cabinets with an abundant amount of storage, and a solar tube to keep electricity cost at a minimum. The king-size primary suite offers BRAND NEW carpet, a WALK-IN CLOSET and a private bathroom with a WALK-IN SHOWER. A private patio off of the living room, great for entertaining and grilling. The landscaping offers great curb appeal and privacy. This 1 car plus Golf-cart garage has pull down attic stairs. Schedule a showing today to see it for yourself, as this home will not last long!
Again, ALL NEW AUGUST OF 2023 PAINT, SEPTEMBER OF 2023 ROOF, AUGUST OF 2023 WATER HEATER, AUGUST OF 2023 CARPET IN THE BEDROOMS.
Location
State FL
County Sumter
Community Villages/Sumter Villa De La 06
Zoning XX
Interior
Interior Features Eat-in Kitchen, Living Room/Dining Room Combo, Master Bedroom Main Floor, Open Floorplan, Skylight(s), Walk-In Closet(s)
Heating Central
Cooling Central Air
Flooring Carpet, Vinyl
Fireplace false
Appliance Cooktop, Dishwasher, Dryer, Electric Water Heater, Freezer, Microwave, Range, Washer
Exterior
Exterior Feature Irrigation System
Garage Spaces 1.0
Utilities Available BB/HS Internet Available, Electricity Available, Sewer Connected, Street Lights, Water Connected
Roof Type Shingle
Attached Garage true
Garage true
Private Pool No
Building
Entry Level One
Foundation Slab
Lot Size Range 0 to less than 1/4
Sewer Public Sewer
Water Private
Structure Type Vinyl Siding
New Construction false
Others
Senior Community Yes
Ownership Fee Simple
Monthly Total Fees $189
Special Listing Condition None
Read Less Info
Want to know what your home might be worth? Contact us for a FREE valuation!

Our team is ready to help you sell your home for the highest possible price ASAP

© 2025 My Florida Regional MLS DBA Stellar MLS. All Rights Reserved.
Bought with MEADOWS REALTY, LLC
GET MORE INFORMATION
Group Founder / Realtor® | License ID: 3102687






