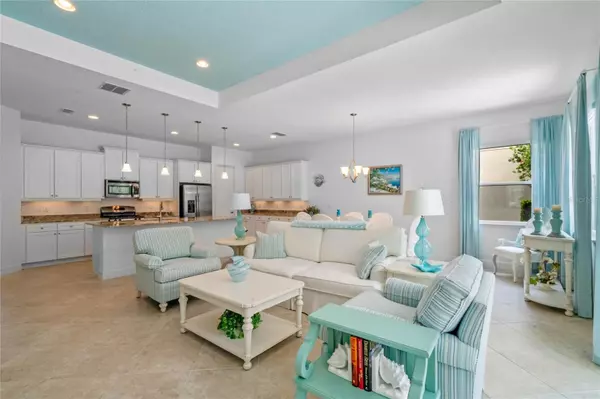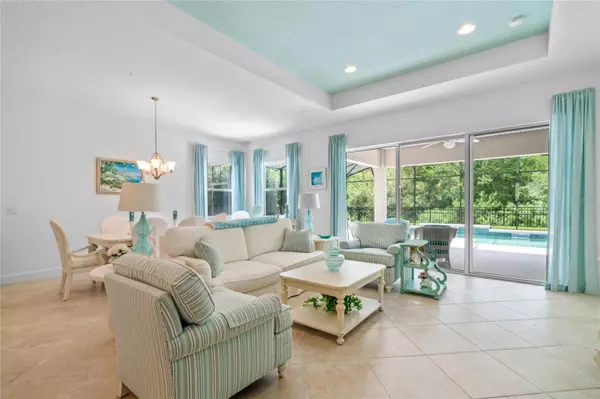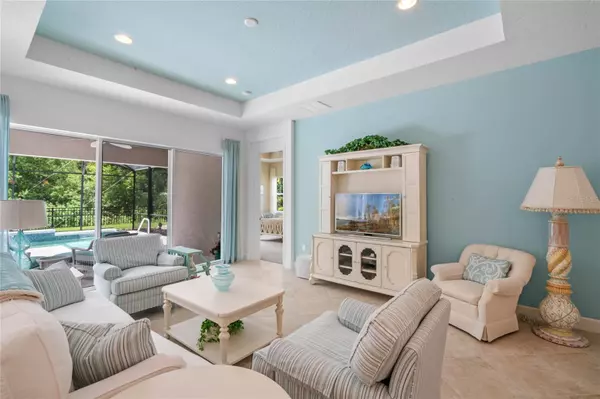$498,000
$525,000
5.1%For more information regarding the value of a property, please contact us for a free consultation.
2 Beds
2 Baths
1,928 SqFt
SOLD DATE : 11/06/2023
Key Details
Sold Price $498,000
Property Type Single Family Home
Sub Type Single Family Residence
Listing Status Sold
Purchase Type For Sale
Square Footage 1,928 sqft
Price per Sqft $258
Subdivision Victoria Park Increment 5 Northe
MLS Listing ID V4931866
Sold Date 11/06/23
Bedrooms 2
Full Baths 2
Construction Status Inspections
HOA Fees $464/qua
HOA Y/N Yes
Originating Board Stellar MLS
Year Built 2015
Annual Tax Amount $6,741
Lot Size 7,405 Sqft
Acres 0.17
Lot Dimensions 63x120
Property Description
DELAND: VICTORIA GARDENS | PRIVATE BACKYARD | SALT WATER POOL | MOVE IN READY: Welcome to this exquisite 2-bedroom, 2-bathroom home nestled in a very desirable gated community. This home shows like a model and is immaculate! As you step through the front door you will notice the large entry way and ease of flow offered by the Lily Floorplan. Your eyes will be drawn to the gorgeous salt water pool and private backyard. The heart of the residence is the Gourmet kitchen: Stainless steel appliances, gas stove, huge center Island and elegant granite countertops characterize this space, ensuring that every meal prepared here is a delightful experience. The expansive living room and dining room provide ample room for relaxation and gatherings. Sunlight pours in through sliding doors that open up to reveal a captivating oasis - a private backyard that grants panoramic views of nature's beauty. The owner’s suite features Tray ceilings with ceiling fan to keep you cool, Multiple windows for natural light, a very spacious walk in closet with built in shelving and an En suite bathroom with double vanities and walk in shower. This home also offers an office/den that is the perfect spot to work or learn from home-shut the doors for more privacy if needed. The guest bedroom has a walk in closet and door access to the full guest bathroom. There is also hallway access to the bathroom for easy entertaining. When you step out into the backyard you will immediately be drawn to the sound of the waterfalls-what a relaxing sound to come home to everyday. It's a luxurious retreat that promises relaxation year-round. The lot is oversized so more space between neighbors and the exterior of the home boasts new paint which is vital in the Florida sun to keep the home protected. Convenience and lifestyle meet seamlessly in this residence, as it is conveniently located near a variety of shopping centers and renowned restaurants. You'll find yourself effortlessly connected to the heartbeat of the community while relishing the privacy and tranquility this home offers. Victoria Gardens amenities include: Clubhouse, Pool, Gated Security, Fitness center, Tennis Courts and the fee includes Cable TV, Internet, Maintenance Grounds. Don't wait! Make your private appointment today to see all this home has to offer you!
Location
State FL
County Volusia
Community Victoria Park Increment 5 Northe
Zoning RES
Rooms
Other Rooms Den/Library/Office, Inside Utility
Interior
Interior Features Ceiling Fans(s), High Ceilings, Kitchen/Family Room Combo, Open Floorplan, Split Bedroom, Tray Ceiling(s)
Heating Central
Cooling Central Air
Flooring Carpet, Tile
Fireplace false
Appliance Dishwasher, Microwave, Range, Refrigerator
Laundry Inside, Laundry Room
Exterior
Exterior Feature Irrigation System, Sidewalk, Sliding Doors
Garage Spaces 2.0
Fence Fenced
Pool Gunite, Heated, In Ground, Salt Water, Screen Enclosure
Community Features Clubhouse, Deed Restrictions, Golf Carts OK, Golf, Irrigation-Reclaimed Water, Pool, Restaurant, Sidewalks, Tennis Courts
Utilities Available Cable Available, Electricity Connected, Public
Waterfront false
View Trees/Woods
Roof Type Shingle
Attached Garage true
Garage true
Private Pool Yes
Building
Lot Description Conservation Area, Cul-De-Sac, City Limits, Near Golf Course, Sidewalk, Paved
Entry Level One
Foundation Slab
Lot Size Range 0 to less than 1/4
Sewer Public Sewer
Water Public
Architectural Style Contemporary, Florida
Structure Type Block
New Construction false
Construction Status Inspections
Others
Pets Allowed Yes
HOA Fee Include Cable TV,Pool,Internet,Security
Senior Community Yes
Ownership Fee Simple
Monthly Total Fees $464
Acceptable Financing Cash, Conventional, FHA, VA Loan
Membership Fee Required Required
Listing Terms Cash, Conventional, FHA, VA Loan
Special Listing Condition None
Read Less Info
Want to know what your home might be worth? Contact us for a FREE valuation!

Our team is ready to help you sell your home for the highest possible price ASAP

© 2024 My Florida Regional MLS DBA Stellar MLS. All Rights Reserved.
Bought with KELLER WILLIAMS WINTER PARK
GET MORE INFORMATION

Group Founder / Realtor® | License ID: 3102687






