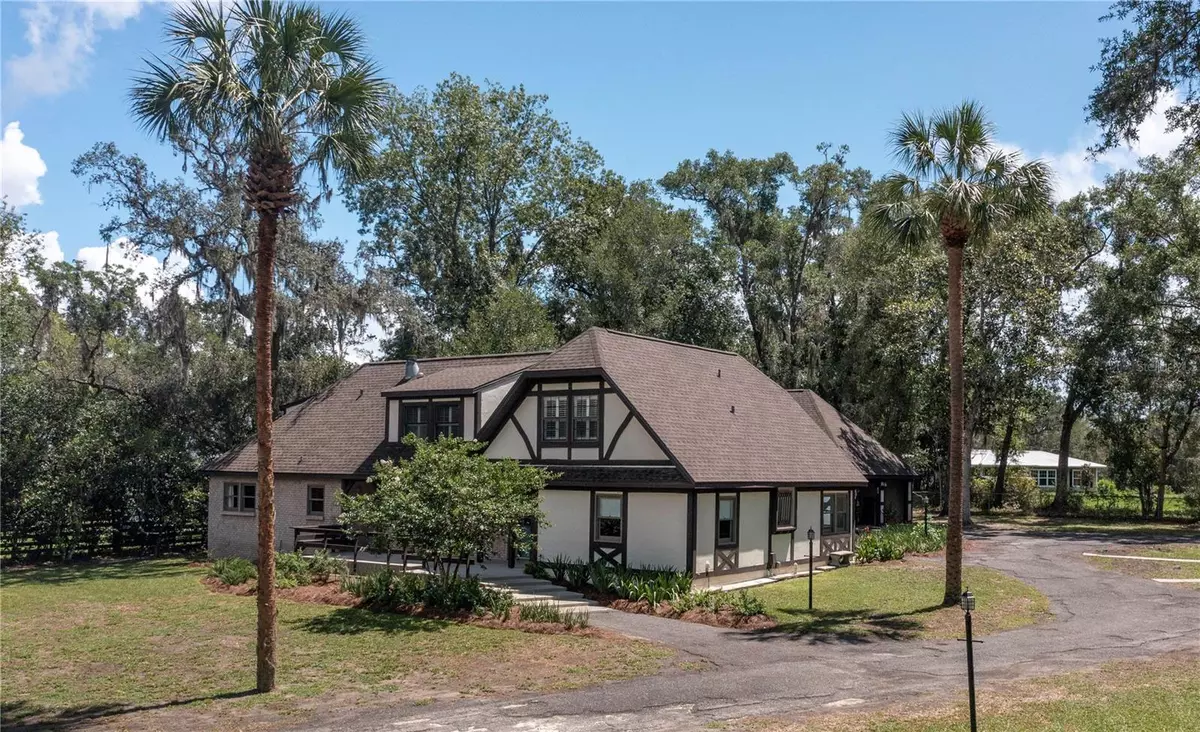$548,500
$570,000
3.8%For more information regarding the value of a property, please contact us for a free consultation.
6 Beds
4 Baths
3,144 SqFt
SOLD DATE : 11/03/2023
Key Details
Sold Price $548,500
Property Type Single Family Home
Sub Type Single Family Residence
Listing Status Sold
Purchase Type For Sale
Square Footage 3,144 sqft
Price per Sqft $174
Subdivision Dogwood Acres Unrec
MLS Listing ID U8202977
Sold Date 11/03/23
Bedrooms 6
Full Baths 4
Construction Status Appraisal,Financing,Inspections
HOA Y/N No
Originating Board Stellar MLS
Year Built 1985
Annual Tax Amount $2,869
Lot Size 1.030 Acres
Acres 1.03
Lot Dimensions 200x225
Property Description
Live in the country and be within an easy commute to Tampa/airport. This Tudor style home has 5 bedrooms and 3 baths in the main house plus a detached mother in law suite and sits on a 1.03 acres fence & gated lot. There's a formal dining room and living room with a wood burning fireplace, the spacious master bedroom also has a 10X11 bonus/sitting room and a walk-in closet. Walk-in pantry in the kitchen and an inside laundry room. The roof was new in 2021, one of the AC systems was installed in 2022 and the other in 2013. There's a 2-car oversized detached garage with huge overhead storage. The pool is concrete with a vinyl liner and is perfect for cooling off. Buyers' financing fell through!
Location
State FL
County Hernando
Community Dogwood Acres Unrec
Zoning SFR
Interior
Interior Features Ceiling Fans(s), Walk-In Closet(s)
Heating Central, Electric
Cooling Central Air, Wall/Window Unit(s)
Flooring Carpet, Ceramic Tile
Fireplaces Type Wood Burning
Fireplace true
Appliance Dishwasher, Disposal, Dryer, Electric Water Heater, Range, Refrigerator, Washer
Laundry Inside, Laundry Room
Exterior
Exterior Feature French Doors
Garage Spaces 2.0
Pool Gunite, In Ground, Vinyl
Utilities Available Cable Available, Water Connected
Roof Type Shingle
Attached Garage false
Garage true
Private Pool Yes
Building
Lot Description Cul-De-Sac
Story 1
Entry Level Two
Foundation Slab
Lot Size Range 1 to less than 2
Sewer Septic Tank
Water Public
Architectural Style Tudor
Structure Type Stucco,Wood Frame
New Construction false
Construction Status Appraisal,Financing,Inspections
Schools
Elementary Schools Brooksville Elementary
Middle Schools D.S. Parrot Middle
High Schools Hernando High
Others
Senior Community No
Ownership Fee Simple
Acceptable Financing Cash, Conventional
Listing Terms Cash, Conventional
Special Listing Condition None
Read Less Info
Want to know what your home might be worth? Contact us for a FREE valuation!

Our team is ready to help you sell your home for the highest possible price ASAP

© 2025 My Florida Regional MLS DBA Stellar MLS. All Rights Reserved.
Bought with SELLSTATE INTEGRITY REALTY
GET MORE INFORMATION
Group Founder / Realtor® | License ID: 3102687






