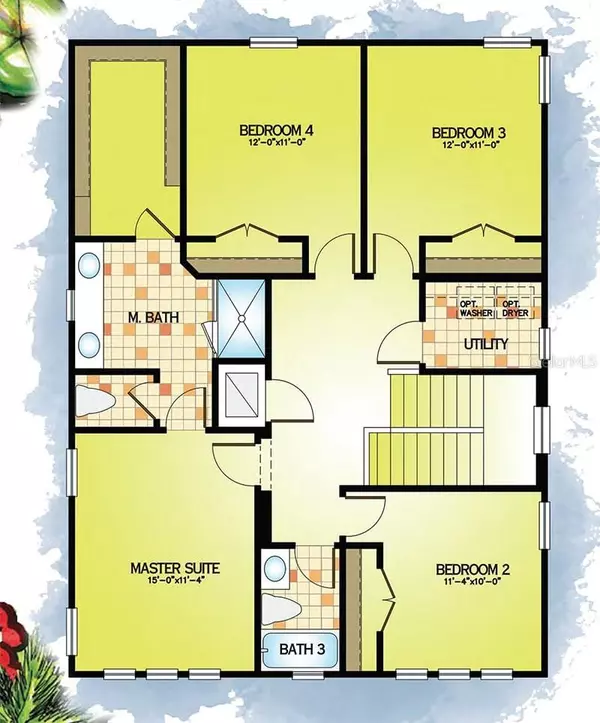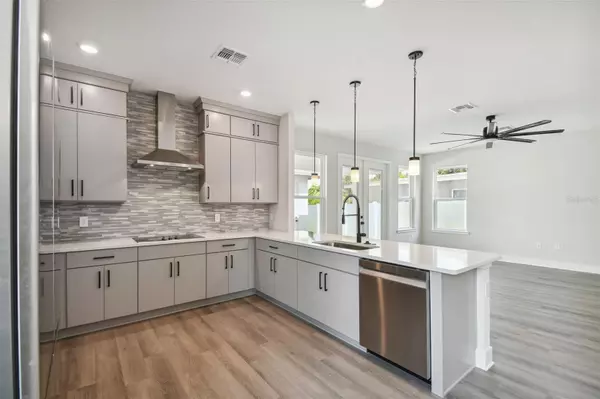$710,000
$724,990
2.1%For more information regarding the value of a property, please contact us for a free consultation.
5 Beds
3 Baths
2,327 SqFt
SOLD DATE : 11/01/2023
Key Details
Sold Price $710,000
Property Type Single Family Home
Sub Type Single Family Residence
Listing Status Sold
Purchase Type For Sale
Square Footage 2,327 sqft
Price per Sqft $305
Subdivision Country Club Add
MLS Listing ID O6012423
Sold Date 11/01/23
Bedrooms 5
Full Baths 3
HOA Y/N No
Originating Board Stellar MLS
Year Built 2022
Annual Tax Amount $4,010
Lot Size 6,969 Sqft
Acres 0.16
Property Description
This 5-bedroom, 3-bathroom, 2-car detached garage gem is ready now !! PRIME LOCATION and rare opportunity for new construction home in the highly sought-after College Park neighborhood. You will love the convenience of being in the hub of activity near Advent Health, UCF Downtown Campus, Dr. Phillips Center, shopping and restaurants! This home will also be a very short walk or bike ride to the future Packing District which will feature a state-of-the-art YMCA, walking/biking paths, trails, food halls, and retail! Why buy used when you can enjoy the peace of mind of our 1-2-10 year warranty program. Contact our New Home Specialist for more information on this specific home, or to schedule an appointment.
DISCLAIMER *** The interior property photos are from our Model Home. The floor layout is the same however, the interior finishes such as trim, flooring, cabinets, etc may differ.
Location
State FL
County Orange
Community Country Club Add
Zoning R-1/T
Interior
Interior Features Ceiling Fans(s), Master Bedroom Upstairs, Solid Surface Counters, Thermostat
Heating Central
Cooling Central Air
Flooring Carpet, Ceramic Tile, Tile, Vinyl
Fireplace false
Appliance Built-In Oven, Cooktop, Dishwasher, Disposal, Microwave, Range Hood
Exterior
Exterior Feature French Doors
Parking Features Garage Door Opener
Garage Spaces 2.0
Utilities Available Cable Connected, Electricity Connected, Sewer Connected, Water Connected
Roof Type Shingle
Porch Front Porch, Rear Porch
Attached Garage false
Garage true
Private Pool No
Building
Lot Description Paved
Story 2
Entry Level Two
Foundation Stem Wall
Lot Size Range 0 to less than 1/4
Builder Name Domain Homes
Sewer Public Sewer
Water Public
Architectural Style Contemporary
Structure Type Block, Stucco
New Construction true
Schools
Elementary Schools Lake Silver Elem
Middle Schools College Park Middle
High Schools Edgewater High
Others
Senior Community No
Ownership Fee Simple
Acceptable Financing Cash, Conventional, VA Loan
Listing Terms Cash, Conventional, VA Loan
Special Listing Condition None
Read Less Info
Want to know what your home might be worth? Contact us for a FREE valuation!

Our team is ready to help you sell your home for the highest possible price ASAP

© 2025 My Florida Regional MLS DBA Stellar MLS. All Rights Reserved.
Bought with OLDE TOWN BROKERS INC
GET MORE INFORMATION
Group Founder / Realtor® | License ID: 3102687






