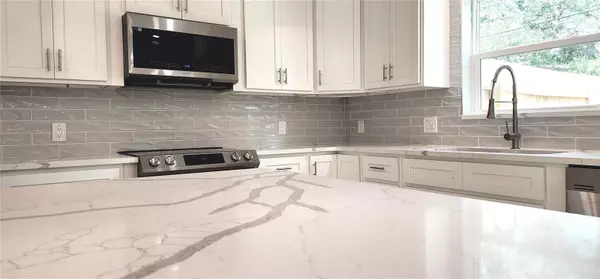$488,388
$485,888
0.5%For more information regarding the value of a property, please contact us for a free consultation.
3 Beds
2 Baths
1,442 SqFt
SOLD DATE : 11/02/2023
Key Details
Sold Price $488,388
Property Type Single Family Home
Sub Type Single Family Residence
Listing Status Sold
Purchase Type For Sale
Square Footage 1,442 sqft
Price per Sqft $338
Subdivision Joslyn Park
MLS Listing ID U8215949
Sold Date 11/02/23
Bedrooms 3
Full Baths 2
HOA Y/N No
Originating Board Stellar MLS
Year Built 1957
Annual Tax Amount $1,685
Lot Size 9,583 Sqft
Acres 0.22
Property Description
Are you looking for a New Quality built home with every detail and pride of ownership that was recently built from the slab up? We just found it! This 3 bedroom (possibly 4 or office) 2 bath open split floor plan awaits its new Owner. This centrally located residence offers convenient access to Gulf Coast beaches, downtown St Petersburg, and a variety of shopping and recreational opportunities. Embrace the Florida lifestyle in a meticulously crafted home featuring quality workmanship, stunning quartz countertops, porcelain tile and premium vinyl flooring. Looking for a peaceful retreat? Explore the fully finished He/She shed, providing you with a serene space to call your own. The property is conveniently wired for an electric car, offering the ease of charging your vehicle from the convenience of your home. Short-term rental is allowed for this unincorporated area. No Flood Insurance Required.
Location
State FL
County Pinellas
Community Joslyn Park
Zoning R-4
Direction N
Interior
Interior Features Ceiling Fans(s), Living Room/Dining Room Combo, Open Floorplan, Split Bedroom, Vaulted Ceiling(s), Walk-In Closet(s)
Heating Central
Cooling Central Air
Flooring Tile, Vinyl
Fireplace false
Appliance Dishwasher, Disposal, Microwave, Range, Refrigerator
Laundry Inside
Exterior
Exterior Feature Rain Gutters, Storage
Parking Features Garage Door Opener, Garage Faces Rear
Garage Spaces 1.0
Fence Fenced, Wood
Utilities Available Public
Roof Type Shingle
Porch Front Porch
Attached Garage true
Garage true
Private Pool No
Building
Entry Level One
Foundation Slab
Lot Size Range 0 to less than 1/4
Sewer Public Sewer
Water Public
Structure Type Wood Frame
New Construction false
Others
Senior Community No
Ownership Fee Simple
Acceptable Financing Cash, Conventional, FHA, VA Loan
Listing Terms Cash, Conventional, FHA, VA Loan
Special Listing Condition None
Read Less Info
Want to know what your home might be worth? Contact us for a FREE valuation!

Our team is ready to help you sell your home for the highest possible price ASAP

© 2025 My Florida Regional MLS DBA Stellar MLS. All Rights Reserved.
Bought with KELLER WILLIAMS ST PETE REALTY
GET MORE INFORMATION
Group Founder / Realtor® | License ID: 3102687






