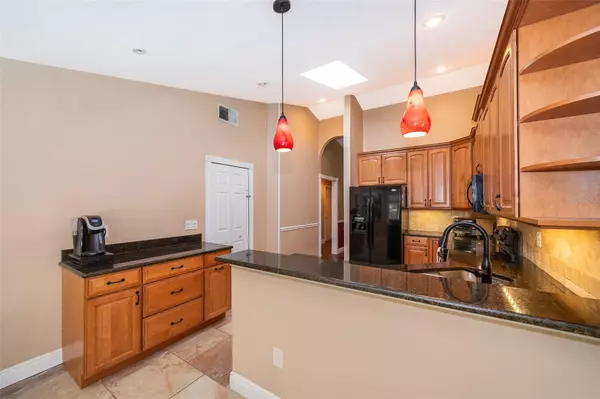$480,000
$485,000
1.0%For more information regarding the value of a property, please contact us for a free consultation.
3 Beds
2 Baths
1,927 SqFt
SOLD DATE : 10/31/2023
Key Details
Sold Price $480,000
Property Type Single Family Home
Sub Type Single Family Residence
Listing Status Sold
Purchase Type For Sale
Square Footage 1,927 sqft
Price per Sqft $249
Subdivision Oak Forest Unit
MLS Listing ID O6129844
Sold Date 10/31/23
Bedrooms 3
Full Baths 2
Construction Status Appraisal,Inspections
HOA Fees $2/ann
HOA Y/N Yes
Originating Board Stellar MLS
Year Built 1989
Annual Tax Amount $4,045
Lot Size 0.260 Acres
Acres 0.26
Property Description
WELCOME HOME to this wonderfully updated 3/2 POOL home in popular Oak Forest of Tuscawilla! The beautifully manicured lawn with professional landscaping and concrete curbing greets you as you enter this home! The soaring ceilings welcome and lead you into the spacious great room with spectacular views of the sparkling pool, covered lanai and private backyard! The fabulous layout features a split plan design, an open & bright (remodeled!) kitchen w/ breakfast nook & bay window; formal dining room, inside laundry room, and a 'flex space' that can serve well as an office, play area or library! Outside you will enjoy the backyard oasis (with NO REAR NEIGHBORS!) over your morning coffee, or to take a dip in the refreshing pool. The fenced yard provides plenty of space for play, pets or gardening. A lot of improvements & upgrades including: *Remodeled Kitchen w/Granite Counters, Custom Cabinets, 'Coffee Bar' with extra storage, GE Appliances + Double Oven & Stone Tile Floors; *Remodeled Guest Bath with Marble Top Vanity, Upgraded Fixtures, and Stone Tile; *Distressed-style Wood Floors that hold up to the busiest of households; and an Outdoor Shed w/ Electricity and Workbench! Additional features include: New AC 2022, New Roof 2023, Plumbing Repiped 2023, Hybird Electric Water Heater Replaced 2019, Extended Covered Lanai, Crown Molding, Chair Rail, Plantation Shutters, Decorative Trim & Built-in Bookcases, Wood-burning Fireplace, 5" Baseboards, Termite Bond, Multi-zone Irrigation on Timer, Variable Speed Pool Pump & Filtration system, and Radiant Barrier in Attic!
Location
State FL
County Seminole
Community Oak Forest Unit
Zoning PUD
Rooms
Other Rooms Family Room
Interior
Interior Features Cathedral Ceiling(s), Ceiling Fans(s), Eat-in Kitchen, Solid Wood Cabinets, Split Bedroom, Vaulted Ceiling(s), Walk-In Closet(s)
Heating Electric
Cooling Central Air
Flooring Ceramic Tile, Hardwood
Furnishings Unfurnished
Fireplace true
Appliance Dishwasher, Dryer, Microwave, Refrigerator, Washer
Laundry Laundry Closet
Exterior
Exterior Feature Irrigation System
Garage Spaces 2.0
Pool Screen Enclosure
Utilities Available Cable Available, Public
Roof Type Shingle
Attached Garage true
Garage true
Private Pool Yes
Building
Story 1
Entry Level One
Foundation Block
Lot Size Range 1/4 to less than 1/2
Sewer Public Sewer
Water Public
Structure Type Block, Stucco
New Construction false
Construction Status Appraisal,Inspections
Schools
Elementary Schools Keeth Elementary
Middle Schools Indian Trails Middle
High Schools Winter Springs High
Others
Pets Allowed No
Senior Community No
Ownership Fee Simple
Monthly Total Fees $2
Acceptable Financing Cash, Conventional, FHA, VA Loan
Membership Fee Required Optional
Listing Terms Cash, Conventional, FHA, VA Loan
Special Listing Condition None
Read Less Info
Want to know what your home might be worth? Contact us for a FREE valuation!

Our team is ready to help you sell your home for the highest possible price ASAP

© 2024 My Florida Regional MLS DBA Stellar MLS. All Rights Reserved.
Bought with STELLAR NON-MEMBER OFFICE
GET MORE INFORMATION

Group Founder / Realtor® | License ID: 3102687






