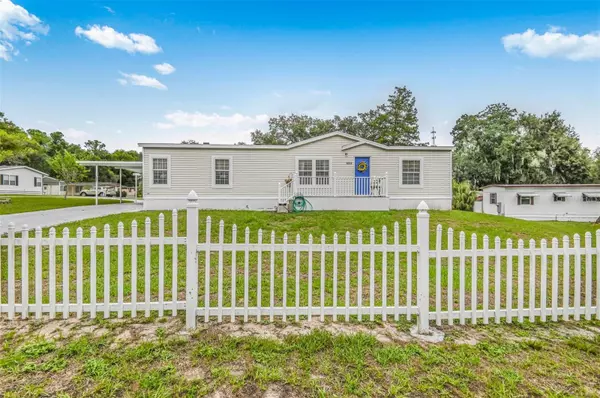$194,900
$205,000
4.9%For more information regarding the value of a property, please contact us for a free consultation.
3 Beds
2 Baths
1,404 SqFt
SOLD DATE : 10/30/2023
Key Details
Sold Price $194,900
Property Type Manufactured Home
Sub Type Manufactured Home - Post 1977
Listing Status Sold
Purchase Type For Sale
Square Footage 1,404 sqft
Price per Sqft $138
Subdivision Castle Lake Park
MLS Listing ID G5069415
Sold Date 10/30/23
Bedrooms 3
Full Baths 2
HOA Y/N No
Originating Board Stellar MLS
Year Built 2009
Annual Tax Amount $1,531
Lot Size 0.340 Acres
Acres 0.34
Property Description
See this well maintained, updated home soon. Just as sweet as it could be. Open floor plan and in Move-in-Ready condition. Roof was redone in 2021, A/C refurbished in the last three months. Lovely covered porch across the back of home for beautiful Sunrises and Porch on front for lovely Sunsets. Very convenient to shopping in downtown Inverness. All the major restaurants chains just 10 minutes away. The bike trail goes through this community for your pleasure, as well as so close to the major Inverness Chain of Lakes for boating, kayaking and just enjoying. Several parks within 5 minutes. Only about 20 minutes from Crystal River and Homosassa River. Wonderful shopping and dining to visit. Suncoast Parkway within 15 minutes, and The Villages are 30 minutes away. This home has been wonderfully taken care of and is as clean as possible.
Location
State FL
County Citrus
Community Castle Lake Park
Zoning LDRMH
Interior
Interior Features Ceiling Fans(s), Eat-in Kitchen, L Dining, Master Bedroom Main Floor, Split Bedroom, Walk-In Closet(s), Window Treatments
Heating Central
Cooling Central Air
Flooring Carpet, Vinyl
Fireplace false
Appliance Dishwasher, Electric Water Heater, Microwave, Range, Refrigerator
Exterior
Exterior Feature Sliding Doors
Utilities Available Cable Connected, Electricity Connected, Phone Available, Sewer Connected, Water Connected
Waterfront false
View Park/Greenbelt
Roof Type Shingle
Garage false
Private Pool No
Building
Lot Description Corner Lot
Entry Level One
Foundation Pillar/Post/Pier
Lot Size Range 1/4 to less than 1/2
Sewer Septic Tank
Water None
Structure Type Vinyl Siding
New Construction false
Others
Senior Community No
Ownership Fee Simple
Acceptable Financing Cash, Conventional, FHA
Listing Terms Cash, Conventional, FHA
Special Listing Condition None
Read Less Info
Want to know what your home might be worth? Contact us for a FREE valuation!

Our team is ready to help you sell your home for the highest possible price ASAP

© 2024 My Florida Regional MLS DBA Stellar MLS. All Rights Reserved.
Bought with STELLAR NON-MEMBER OFFICE
GET MORE INFORMATION

Group Founder / Realtor® | License ID: 3102687






