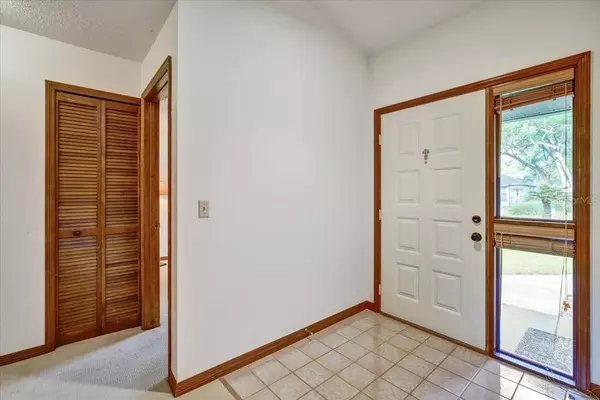$330,000
$357,000
7.6%For more information regarding the value of a property, please contact us for a free consultation.
3 Beds
2 Baths
1,243 SqFt
SOLD DATE : 11/01/2023
Key Details
Sold Price $330,000
Property Type Single Family Home
Sub Type Single Family Residence
Listing Status Sold
Purchase Type For Sale
Square Footage 1,243 sqft
Price per Sqft $265
Subdivision Country Creek The Trails At
MLS Listing ID O6140395
Sold Date 11/01/23
Bedrooms 3
Full Baths 2
Construction Status Financing,Inspections
HOA Fees $41/qua
HOA Y/N Yes
Originating Board Stellar MLS
Year Built 1985
Annual Tax Amount $1,341
Lot Size 7,840 Sqft
Acres 0.18
Property Description
This home has had only TWO owners who lovingly maintained and cared for it throughout its life! County Creek has walking trails among mighty oaks and recreational opportunities. Open floor plan with vaulted ceilings and spacious THREE bedrooms can accommodate working at home or a growing family. The owners' bedroom features walk-in closet and bathroom with shower. The original wood trim and doors are in beautiful condition. New ROOF in August 2023, new HVAC in 2020 leaves little left to do to make it your own home. Ready for a quick closing and immediate occupancy the home is "move-in ready!" Washer and dryer are included in the purchase. Buyer is to verify all information and HOA information.
Location
State FL
County Seminole
Community Country Creek The Trails At
Zoning PUD-RES
Interior
Interior Features Living Room/Dining Room Combo, Master Bedroom Main Floor, Skylight(s), Split Bedroom, Vaulted Ceiling(s), Walk-In Closet(s), Window Treatments
Heating Central, Electric
Cooling Central Air
Flooring Carpet, Ceramic Tile, Vinyl
Fireplace true
Appliance Dishwasher, Disposal, Dryer, Electric Water Heater, Range, Range Hood, Refrigerator, Washer
Laundry In Garage
Exterior
Exterior Feature Sliding Doors
Garage Spaces 2.0
Community Features Association Recreation - Owned, Clubhouse
Utilities Available Cable Connected, Electricity Connected, Fire Hydrant, Public, Sewer Connected, Street Lights, Underground Utilities, Water Connected
Amenities Available Trail(s)
Roof Type Shingle
Porch Rear Porch, Screened
Attached Garage true
Garage true
Private Pool No
Building
Lot Description In County, Level, Paved
Story 1
Entry Level One
Foundation Slab
Lot Size Range 0 to less than 1/4
Sewer Public Sewer
Water None
Architectural Style Ranch
Structure Type Block
New Construction false
Construction Status Financing,Inspections
Schools
Elementary Schools Bear Lake Elementary
Middle Schools Teague Middle
High Schools Lake Brantley High
Others
Pets Allowed Cats OK, Dogs OK
HOA Fee Include Pool, Maintenance Grounds, Recreational Facilities
Senior Community No
Ownership Fee Simple
Monthly Total Fees $94
Acceptable Financing Cash, Conventional, FHA, VA Loan
Membership Fee Required Required
Listing Terms Cash, Conventional, FHA, VA Loan
Special Listing Condition None
Read Less Info
Want to know what your home might be worth? Contact us for a FREE valuation!

Our team is ready to help you sell your home for the highest possible price ASAP

© 2024 My Florida Regional MLS DBA Stellar MLS. All Rights Reserved.
Bought with WEICHERT REALTORS HALLMARK PRO
GET MORE INFORMATION

Group Founder / Realtor® | License ID: 3102687






