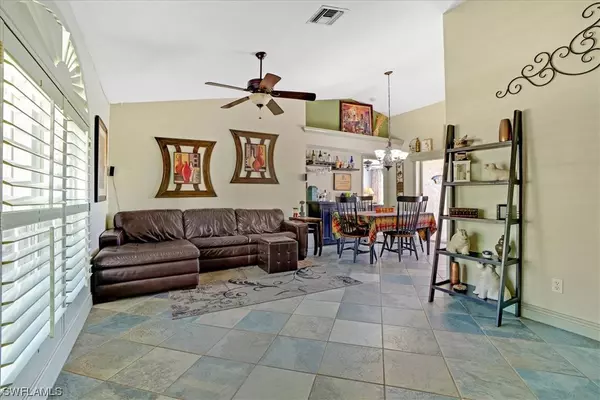$578,000
$600,000
3.7%For more information regarding the value of a property, please contact us for a free consultation.
3 Beds
2 Baths
1,832 SqFt
SOLD DATE : 10/30/2023
Key Details
Sold Price $578,000
Property Type Single Family Home
Sub Type Single Family Residence
Listing Status Sold
Purchase Type For Sale
Square Footage 1,832 sqft
Price per Sqft $315
Subdivision Lakes Of San Souci
MLS Listing ID 223065050
Sold Date 10/30/23
Style Ranch,One Story
Bedrooms 3
Full Baths 2
Construction Status Resale
HOA Fees $8/ann
HOA Y/N Yes
Annual Recurring Fee 100.0
Year Built 1995
Annual Tax Amount $2,022
Tax Year 2022
Lot Size 0.504 Acres
Acres 0.504
Lot Dimensions Appraiser
Property Description
Welcome home to a Brand New Roof and Only $100/yr HOA Fees, all on a HALF ACRE waterfront lot w. southern exposure. This substantial home full of custom features greets you with high ceilings & a high lot elevation to match. Kitchen boasts granite counters, custom cabinets, updated stainless appliances w. double oven. Tiled living area w. high ceilings throughout. Extended primary suite w. bump out sitting area for a full view of the peaceful lakefront & private hot tub on the fine mesh screened lanai. Refreshed primary en-suite bath w glass shower enclosure, dual sinks w. vanity. Two bedrooms w. walk in closets & full pool/guest bath on opposite side of the home for abundant privacy. Guest bath w. granite & newer shower/tub enclosure. Then step outside into the backyard oasis, with a custom built stone fountain on the tiled/screened lanai w. pocketing slider doors to bring the outdoors in. Meticulously maintained & landscaped estate-like grounds, FENCED for pets plus an outdoor shower, patio speakers, & storage. Checkerboard garage flooring, long driveway & extra bump out for additional parking. Hurricane shutters for storm protection. Generous rental policy; 12 leases per year.
Location
State FL
County Lee
Community Lakes Of San Souci
Area Bn12 - East Of I-75 South Of Cit
Rooms
Bedroom Description 3.0
Interior
Interior Features Breakfast Bar, Bedroom on Main Level, Family/ Dining Room, Living/ Dining Room, Main Level Primary, Pantry, Shower Only, Separate Shower, Cable T V, Vaulted Ceiling(s), Home Office, Split Bedrooms
Heating Central, Electric
Cooling Central Air, Electric
Flooring Carpet, Tile, Vinyl
Furnishings Unfurnished
Fireplace No
Window Features Single Hung
Appliance Dryer, Dishwasher, Freezer, Microwave, Refrigerator, Self Cleaning Oven, Washer
Laundry Inside
Exterior
Exterior Feature Deck, Fence, Room For Pool, Shutters Manual, Water Feature
Parking Features Attached, Driveway, Garage, Paved, Garage Door Opener
Garage Spaces 2.0
Garage Description 2.0
Community Features Non- Gated
Amenities Available None
Waterfront Description Lake
View Y/N Yes
Water Access Desc Public
View Lake, Pond, Water
Roof Type Shingle
Porch Deck, Lanai, Open, Porch, Screened
Garage Yes
Private Pool No
Building
Lot Description Pond
Faces North
Story 1
Sewer Public Sewer
Water Public
Architectural Style Ranch, One Story
Unit Floor 1
Structure Type Block,Concrete,Stucco
Construction Status Resale
Others
Pets Allowed Yes
HOA Fee Include None
Senior Community No
Tax ID 31-47-26-B1-00500.0350
Ownership Single Family
Acceptable Financing All Financing Considered, Cash, FHA, VA Loan
Listing Terms All Financing Considered, Cash, FHA, VA Loan
Financing Cash
Pets Allowed Yes
Read Less Info
Want to know what your home might be worth? Contact us for a FREE valuation!

Our team is ready to help you sell your home for the highest possible price ASAP
Bought with EXP Realty, LLC
GET MORE INFORMATION
Group Founder / Realtor® | License ID: 3102687






