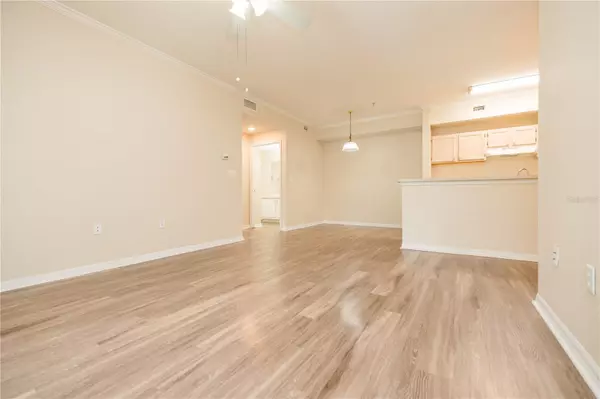$225,000
$225,000
For more information regarding the value of a property, please contact us for a free consultation.
2 Beds
2 Baths
1,164 SqFt
SOLD DATE : 11/01/2023
Key Details
Sold Price $225,000
Property Type Condo
Sub Type Condominium
Listing Status Sold
Purchase Type For Sale
Square Footage 1,164 sqft
Price per Sqft $193
Subdivision The Pinnacle At Carrollwood
MLS Listing ID T3478156
Sold Date 11/01/23
Bedrooms 2
Full Baths 2
Construction Status Financing,Inspections
HOA Fees $301/mo
HOA Y/N Yes
Originating Board Stellar MLS
Year Built 1998
Annual Tax Amount $2,149
Property Description
Location! Location! Location! Gated Community of Pinnacle at Carrollwood Condominiums. Very nice 2-bedroom / 2 bathroom, 2nd Floor unit with balcony and storage area overlooking a gorgeous pond view! Open floor plan with split bedrooms for comfort and privacy. Brand New Central AC, with Updated LED Lighting. The unit has newer vinyl plank flooring throughout. Large master bedroom with private bathroom and walk in closet. A wonderful 2nd bedroom has a large walk in closet with lots of shelving. Full size washer and dryer in a very functional laundry room just off the kitchen. The property has a great clubhouse with fitness center and community swimming pool. Water and sewer are included in the monthly HOA payment. The Pinnacle is close to great shopping at Citrus Park Mall, with nearby access to the Suncoast highway it’s a quick trip to Tampa Airport and other major highways. Buyer To Verify All Room Measurements.
Location
State FL
County Hillsborough
Community The Pinnacle At Carrollwood
Zoning PD
Interior
Interior Features Ceiling Fans(s), Thermostat
Heating Heat Pump
Cooling Central Air
Flooring Laminate
Fireplace false
Appliance Dishwasher, Disposal, Dryer, Electric Water Heater, Range, Range Hood, Refrigerator, Washer
Exterior
Exterior Feature Balcony, Storage
Community Features Clubhouse, Fitness Center, Gated Community - No Guard, Pool
Utilities Available BB/HS Internet Available, Cable Available, Electricity Available, Phone Available, Sewer Connected, Water Connected
View Y/N 1
View Water
Roof Type Shingle
Garage false
Private Pool No
Building
Story 1
Entry Level One
Foundation Slab
Sewer Public Sewer
Water Public
Structure Type Stucco
New Construction false
Construction Status Financing,Inspections
Schools
Elementary Schools Essrig-Hb
Middle Schools Hill-Hb
High Schools Gaither-Hb
Others
Pets Allowed Cats OK, Dogs OK, Size Limit
HOA Fee Include Pool, Maintenance Structure, Maintenance Grounds, Management, Pool, Sewer, Water
Senior Community No
Pet Size Medium (36-60 Lbs.)
Ownership Condominium
Monthly Total Fees $301
Membership Fee Required Required
Special Listing Condition None
Read Less Info
Want to know what your home might be worth? Contact us for a FREE valuation!

Our team is ready to help you sell your home for the highest possible price ASAP

© 2024 My Florida Regional MLS DBA Stellar MLS. All Rights Reserved.
Bought with FRIENDS REALTY LLC
GET MORE INFORMATION

Group Founder / Realtor® | License ID: 3102687






