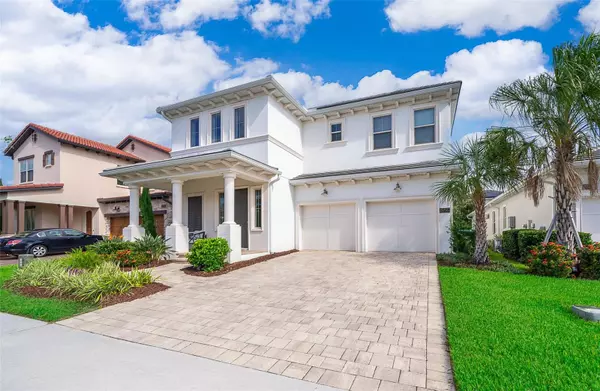$870,000
$899,000
3.2%For more information regarding the value of a property, please contact us for a free consultation.
4 Beds
4 Baths
3,022 SqFt
SOLD DATE : 10/31/2023
Key Details
Sold Price $870,000
Property Type Single Family Home
Sub Type Single Family Residence
Listing Status Sold
Purchase Type For Sale
Square Footage 3,022 sqft
Price per Sqft $287
Subdivision Lakeshore Preserve Ph 5
MLS Listing ID O6126923
Sold Date 10/31/23
Bedrooms 4
Full Baths 3
Half Baths 1
HOA Fees $343/mo
HOA Y/N Yes
Originating Board Stellar MLS
Year Built 2020
Annual Tax Amount $9,338
Lot Size 6,534 Sqft
Acres 0.15
Property Description
Welcome to 15755 Cutter Sail Place located in the Lakeshore Preserve Community in Horizons West. The Bavaro Model is one of the most sought-after homes built by Toll Brothers. Built in early 2020 this well cared for home has 4 bedrooms and 3.5 bathrooms. As you stroll past the paver front porch you are welcomed by the open floor plan and elevated ceiling giving the home a great open feeling. The home has beautiful vinyl wood-like plank flooring throughout the entire home. The large quartz kitchen island well be the hub for entertaining family and friends as you show off your culinary skills on the five-burner gas top stove. The kitchen has lots of storage space with a stylish backsplash that really makes the kitchen standout. The triple sliding doors lead you from the family room to the extended covered rear-patio. The outdoor kitchen has a built wine-cooler, small refrigerator and large granite countertop and is the perfect place to enjoy the evening while listening to music from the built-in speakers which extend throughout the first floor. No changing propane tanks as the up-graded outdoor grill has a direct gas line. The extended master bedroom is located on the first floor and has plenty of space to relax and unwind. The wood staircase with a wood and wrought iron railing leads you upstairs to the oversized loft area, perfect for more casual entertaining. A small area for a desk is next to the loft and leads to the other three bedrooms. The fourth bedroom has its own en-suite bathroom, and all the bedrooms have large closets with professionally designed shelving. Some of the other features this beautiful home: tankless water heater, reclaimed water irrigation system, water softener, in wall pest prevention system, 5 1/4 baseboard, ceiling fans, cabinets in the laundry area and upgraded light fixtures. From the resort style pool, state of the art fitness center, clubhouse, sand volleyball court, firepit, playground, hammocks and fishing pier. The new Horizons High School, directly across the street from the community is now open. The new shopping area called the "Mark" is only a 1/4 mile away and should be built-out by the end of the year. If you enjoy golf, you have Orange County National five minutes away and Disney courses another 15 minutes away.
Lakeshore Preserve is getting close to being closed out so I wouldn't hesitate to purchase this magnificent home.
Location
State FL
County Orange
Community Lakeshore Preserve Ph 5
Zoning P-D
Rooms
Other Rooms Great Room, Inside Utility, Loft
Interior
Interior Features Ceiling Fans(s), Coffered Ceiling(s), Eat-in Kitchen, High Ceilings, Master Bedroom Main Floor, Open Floorplan, Solid Surface Counters, Stone Counters, Walk-In Closet(s)
Heating Central
Cooling Central Air
Flooring Ceramic Tile, Luxury Vinyl
Fireplace false
Appliance Bar Fridge, Built-In Oven, Dishwasher, Disposal, Microwave, Refrigerator
Exterior
Exterior Feature Irrigation System, Outdoor Grill, Rain Gutters
Parking Features Driveway, Garage Door Opener, On Street
Garage Spaces 2.0
Community Features Clubhouse, Community Mailbox, Dog Park, Fishing, Fitness Center, Irrigation-Reclaimed Water, Lake, Park, Playground, Pool, Sidewalks, Water Access
Utilities Available BB/HS Internet Available, Cable Connected, Electricity Connected, Natural Gas Connected
Amenities Available Clubhouse, Dock, Fitness Center, Lobby Key Required, Maintenance, Park, Playground, Pool
Roof Type Tile
Porch Covered, Front Porch
Attached Garage true
Garage true
Private Pool No
Building
Lot Description Landscaped, Near Golf Course, Sidewalk, Paved, Unincorporated
Story 2
Entry Level Two
Foundation Slab
Lot Size Range 0 to less than 1/4
Builder Name Toll Brothers
Sewer Public Sewer
Water Public
Architectural Style Contemporary
Structure Type Block, Stucco
New Construction false
Schools
Middle Schools Horizon West Middle School
High Schools Horizon High School
Others
Pets Allowed Yes
HOA Fee Include Pool, Maintenance Grounds, Management, Pool, Recreational Facilities
Senior Community No
Ownership Fee Simple
Monthly Total Fees $343
Acceptable Financing Cash, Conventional, FHA
Horse Property None
Membership Fee Required Required
Listing Terms Cash, Conventional, FHA
Special Listing Condition None
Read Less Info
Want to know what your home might be worth? Contact us for a FREE valuation!

Our team is ready to help you sell your home for the highest possible price ASAP

© 2024 My Florida Regional MLS DBA Stellar MLS. All Rights Reserved.
Bought with CELEBRITY GLOBAL REALTY LLC
GET MORE INFORMATION

Group Founder / Realtor® | License ID: 3102687






