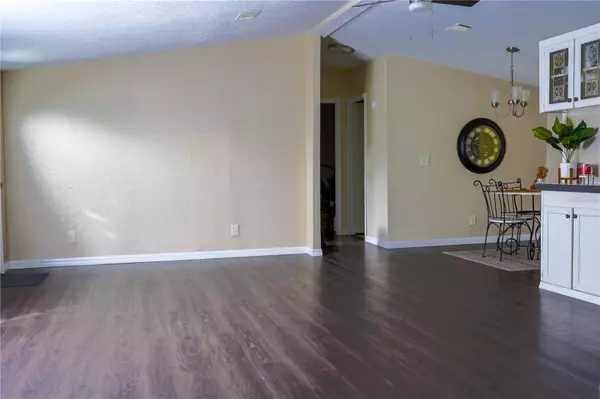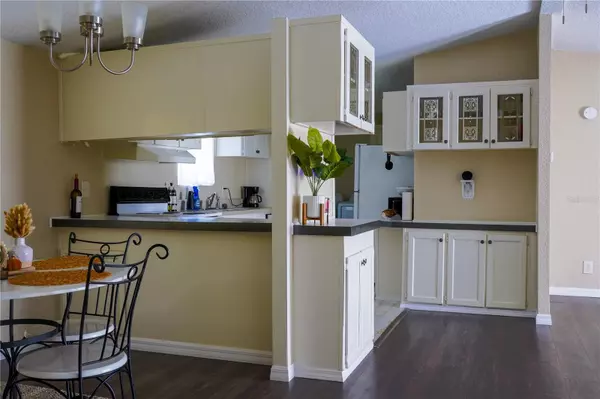$135,000
$150,000
10.0%For more information regarding the value of a property, please contact us for a free consultation.
3 Beds
2 Baths
1,154 SqFt
SOLD DATE : 10/30/2023
Key Details
Sold Price $135,000
Property Type Single Family Home
Sub Type Modular Home
Listing Status Sold
Purchase Type For Sale
Square Footage 1,154 sqft
Price per Sqft $116
Subdivision Waldbussers Mhp
MLS Listing ID OM665705
Sold Date 10/30/23
Bedrooms 3
Full Baths 2
HOA Y/N No
Originating Board Stellar MLS
Year Built 1997
Annual Tax Amount $136
Lot Size 10,018 Sqft
Acres 0.23
Lot Dimensions 100x100
Property Description
Constructed in 2022, this near-new 3-bedroom, 2-bathroom manufactured home provides contemporary comforts suitable for weekend getaways or full-time living. Situated within easy reach of Tampa, Orlando, Daytona, and Jacksonville, the home boasts an open floor plan and a recently updated kitchen.
Adjacent to the kitchen is a handy laundry room. The master bathroom features a convenient tub-shower combo, and the second bathroom offers a walk-in shower. All bedrooms come with generous closet space and an abundance of natural light.
While there's no patio, the property offers exceptional privacy, extending to a small dock on a canal that leads directly to North Lake. Located just 12 minutes from Ocala National Forest, 20 minutes from Silver Springs State Parks & Campgrounds, and 45 minutes from the new World Equestrian Center, this home is perfectly positioned for outdoor activities. It's a turn-key property in a private setting—don't miss out on this unique opportunity.
Location
State FL
County Marion
Community Waldbussers Mhp
Zoning R4
Interior
Interior Features Ceiling Fans(s)
Heating Central, Electric
Cooling Central Air
Flooring Vinyl
Fireplace false
Appliance Dishwasher, Range, Refrigerator
Exterior
Exterior Feature Other
Utilities Available Electricity Connected, Water Connected
Roof Type Shingle
Garage false
Private Pool No
Building
Story 1
Entry Level One
Foundation Pillar/Post/Pier
Lot Size Range 0 to less than 1/4
Sewer Septic Tank
Water Public
Structure Type Vinyl Siding
New Construction false
Others
Senior Community No
Ownership Fee Simple
Acceptable Financing Cash, Conventional, FHA, VA Loan
Listing Terms Cash, Conventional, FHA, VA Loan
Special Listing Condition None
Read Less Info
Want to know what your home might be worth? Contact us for a FREE valuation!

Our team is ready to help you sell your home for the highest possible price ASAP

© 2024 My Florida Regional MLS DBA Stellar MLS. All Rights Reserved.
Bought with EXP REALTY LLC
GET MORE INFORMATION

Group Founder / Realtor® | License ID: 3102687






