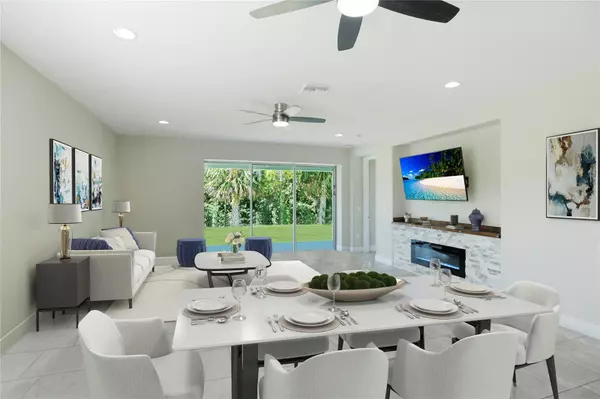$523,000
$539,900
3.1%For more information regarding the value of a property, please contact us for a free consultation.
4 Beds
3 Baths
2,403 SqFt
SOLD DATE : 10/25/2023
Key Details
Sold Price $523,000
Property Type Single Family Home
Sub Type Single Family Residence
Listing Status Sold
Purchase Type For Sale
Square Footage 2,403 sqft
Price per Sqft $217
Subdivision Artisan Lakes Eaves Bend Ph I Sp A-K
MLS Listing ID A4573823
Sold Date 10/25/23
Bedrooms 4
Full Baths 3
Construction Status Financing,Inspections
HOA Fees $148/qua
HOA Y/N Yes
Originating Board Stellar MLS
Year Built 2019
Annual Tax Amount $6,888
Lot Size 10,890 Sqft
Acres 0.25
Property Description
One or more photo(s) has been virtually staged. Welcome to Eaves Bend at Artisan Lakes. Why wait to build when you can move in now! Presenting this lovely Antigua model, a vibrant home designed for comfort, convenience, and a feel of elegance. This floor plan will have you feeling right at home while leaving you at ease when it comes to having plenty of space within. With 2,403 square feet, this floor plan showcases 4 bedrooms, 3 full bathrooms, PLUS a 3-car garage and so much more! Within, you'll be met with the open-concept living area, The sleek designer kitchen inside the home is truly a show stopper. The large center island is the focal point to the kitchen, however that is not to be outdone by the high end stainless steel appliances, built-in convection oven, and gas cooktop. The kitchen looks out to the dining area, the gathering room, and the lanai, truly making it the centerpoint to the house and allowing entertaining and everyday living to be a breeze. For optimal privacy the owners suite is located in the back of the home. The owners suite includes a generously sized walk-in closet and an expansive bathroom that has everything you want including dual sinks, an irresistible garden tub, spacious and contemporary shower, and a seperate water room. The second and third bedrooms are set together on one side of the home. While the 4th bedroom sits in a separate wing in the front of the home. Another special aspect you will appreciate about this home is the lot that the house sits on. This home sits on one of the larger lots in the community at a robust .25 acres! The large corner lot also allows the home to sit back quite far from the street giving it a much larger driveway than other homes in the neighborhood. Unlike the new construction happening towards the back of the community, this home sits a stone's throw away from the community pool, gym, playground, and amenity center. Eave's Bend at Artisan Lakes offers resort-style amenities to residents with the low HOA fees! You'll enjoy the community pool, playground, fitness center, game room with a pool tables, catering kitchen, fire pit, basketball court, dog park, pickleball courts and more! The location is great too – near shopping, dining, Sarasota, Tampa, St. Petersburg and Florida's best beaches, such as Siesta Key Beach and Clearwater Beach!
Location
State FL
County Manatee
Community Artisan Lakes Eaves Bend Ph I Sp A-K
Zoning RESI
Interior
Interior Features Ceiling Fans(s), Crown Molding, Split Bedroom, Tray Ceiling(s), Walk-In Closet(s), Window Treatments
Heating Central, Electric
Cooling Central Air
Flooring Tile
Fireplace false
Appliance Built-In Oven, Dishwasher, Dryer, Microwave, Range Hood, Refrigerator, Washer
Exterior
Exterior Feature Irrigation System, Sliding Doors, Sprinkler Metered
Garage Spaces 3.0
Utilities Available BB/HS Internet Available, Public, Sewer Available, Underground Utilities
View Trees/Woods
Roof Type Shingle
Porch Covered
Attached Garage true
Garage true
Private Pool No
Building
Lot Description Conservation Area, Corner Lot
Entry Level One
Foundation Slab
Lot Size Range 1/4 to less than 1/2
Builder Name Taylor Morrison
Sewer Public Sewer
Water Public
Structure Type Block, Concrete, Stucco
New Construction false
Construction Status Financing,Inspections
Others
Pets Allowed Yes
Senior Community No
Pet Size Extra Large (101+ Lbs.)
Ownership Fee Simple
Monthly Total Fees $148
Acceptable Financing Cash, Conventional, VA Loan
Membership Fee Required Required
Listing Terms Cash, Conventional, VA Loan
Num of Pet 3
Special Listing Condition None
Read Less Info
Want to know what your home might be worth? Contact us for a FREE valuation!

Our team is ready to help you sell your home for the highest possible price ASAP

© 2025 My Florida Regional MLS DBA Stellar MLS. All Rights Reserved.
Bought with LOMBARDO TEAM REAL ESTATE LLC
GET MORE INFORMATION
Group Founder / Realtor® | License ID: 3102687






