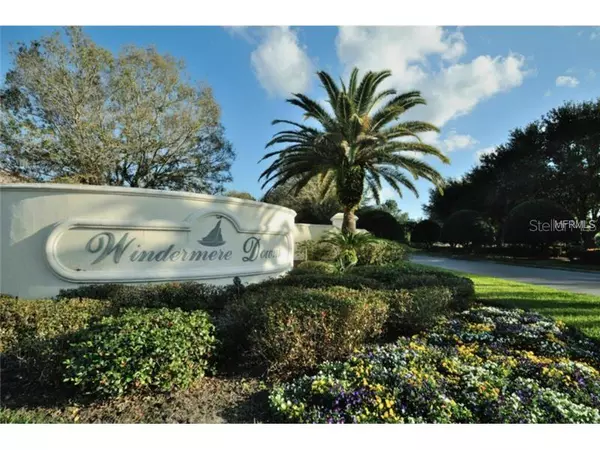$995,000
$995,000
For more information regarding the value of a property, please contact us for a free consultation.
5 Beds
4 Baths
4,614 SqFt
SOLD DATE : 10/24/2023
Key Details
Sold Price $995,000
Property Type Single Family Home
Sub Type Single Family Residence
Listing Status Sold
Purchase Type For Sale
Square Footage 4,614 sqft
Price per Sqft $215
Subdivision Windermere Downs
MLS Listing ID O6135174
Sold Date 10/24/23
Bedrooms 5
Full Baths 3
Half Baths 1
Construction Status Inspections
HOA Fees $78/ann
HOA Y/N Yes
Originating Board Stellar MLS
Year Built 1976
Annual Tax Amount $9,136
Lot Size 0.520 Acres
Acres 0.52
Lot Dimensions 179x150
Property Description
If You Have Inlaws or a Large Family and Need a 1 Story Home That is a True Split Plan Offering 2 Separate Living Areas Then You Must See This Home - Highly Sought After Golf Cart Friendly Windermere Downs Neighborhood with Access to the Butler Chain of Lakes From The Private Community Park With Ramp & Beach on Lake Down - Kitchen has Plenty of Storage with a Large Built In Granite Island with Plenty of Seating - 1 of The Entertainment Areas Has A 10' Wet Bar with Granite Top and Beverage Fridge - Rear of the House Overlooking the Pool Has Floor To Ceiling Glass Windows & Doors the Lets The Natural Light Flood In - One Side of the Home has a Large Master Suite with Fireplace and a 15x13 Walk in Closet and 2 Bedrooms with a Family Room and Dining Area - Opposite Side of the Home Has 2 Bedrooms and its own Living Room and Dining Area - Most of the Rooms Wrap Around The Pool For Fantastic Views - Multizoned A/C - Oversized 36 x 25 Garage with Air Conditioned Half Bath & Workshop Provide Space For Projects or Home Office - Epoxy Granite Coating on Garage Floor - Ginormous Wood Deck By The Pool - Fenced Yard - Large Detached Shed - New Roof 2023 - New Carpet 2023 - Sewer Line 2018 - Decks 2018 - Custom Fence 2019 - Windermere Downs Hosts Family Friendly Neighborhood Events at Holidays - Community Park with Play Structure Across the Street - Tennis/Pickle Ball Courts - Must See Inside To Truly Appreciate What This Home Has To Offer
Location
State FL
County Orange
Community Windermere Downs
Zoning R-1A
Rooms
Other Rooms Breakfast Room Separate, Den/Library/Office, Family Room, Formal Dining Room Separate, Formal Living Room Separate, Inside Utility, Interior In-Law Suite
Interior
Interior Features Dry Bar, Eat-in Kitchen, High Ceilings, Kitchen/Family Room Combo, Living Room/Dining Room Combo, Master Bedroom Main Floor, Open Floorplan, Solid Surface Counters, Solid Wood Cabinets, Split Bedroom, Stone Counters, Vaulted Ceiling(s), Wet Bar
Heating Central, Electric
Cooling Central Air
Flooring Carpet, Tile
Fireplaces Type Living Room, Master Bedroom, Wood Burning
Fireplace true
Appliance Built-In Oven, Cooktop, Dishwasher, Microwave, Refrigerator
Laundry Inside, Laundry Room
Exterior
Exterior Feature Awning(s), Irrigation System
Parking Features Circular Driveway, Garage Door Opener, Golf Cart Garage, Workshop in Garage
Garage Spaces 2.0
Fence Wood
Pool Gunite, In Ground, Tile
Community Features Boat Ramp, Deed Restrictions, Fishing, Golf Carts OK, Lake, Playground, Tennis Courts, Water Access, Waterfront
Utilities Available Cable Connected, Electricity Connected, Fire Hydrant, Sewer Connected, Street Lights, Water Connected
Amenities Available Basketball Court, Dock, Park, Pickleball Court(s), Playground, Private Boat Ramp, Tennis Court(s)
Water Access 1
Water Access Desc Lake - Chain of Lakes
View Trees/Woods
Roof Type Shingle
Porch Deck, Rear Porch, Side Porch
Attached Garage true
Garage true
Private Pool Yes
Building
Lot Description Landscaped, Level
Story 1
Entry Level One
Foundation Slab, Stem Wall
Lot Size Range 1/2 to less than 1
Sewer Public Sewer
Water Public
Architectural Style Contemporary
Structure Type Stucco, Wood Frame
New Construction false
Construction Status Inspections
Schools
Elementary Schools Thornebrooke Elem
Middle Schools Gotha Middle
High Schools Olympia High
Others
Pets Allowed Yes
Senior Community No
Ownership Fee Simple
Monthly Total Fees $78
Acceptable Financing Cash, Conventional, Lease Option, Lease Purchase, Private Financing Available, VA Loan
Membership Fee Required Required
Listing Terms Cash, Conventional, Lease Option, Lease Purchase, Private Financing Available, VA Loan
Special Listing Condition None
Read Less Info
Want to know what your home might be worth? Contact us for a FREE valuation!

Our team is ready to help you sell your home for the highest possible price ASAP

© 2025 My Florida Regional MLS DBA Stellar MLS. All Rights Reserved.
Bought with VINTAGE REALTY GROUP LLC
GET MORE INFORMATION
Group Founder / Realtor® | License ID: 3102687






