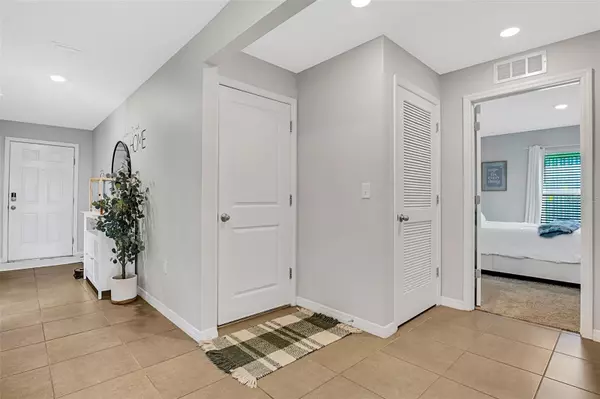$385,000
$385,000
For more information regarding the value of a property, please contact us for a free consultation.
4 Beds
2 Baths
1,828 SqFt
SOLD DATE : 10/25/2023
Key Details
Sold Price $385,000
Property Type Single Family Home
Sub Type Single Family Residence
Listing Status Sold
Purchase Type For Sale
Square Footage 1,828 sqft
Price per Sqft $210
Subdivision Brookside Estates
MLS Listing ID A4580931
Sold Date 10/25/23
Bedrooms 4
Full Baths 2
HOA Fees $7/ann
HOA Y/N Yes
Originating Board Stellar MLS
Year Built 2021
Annual Tax Amount $6,916
Lot Size 6,098 Sqft
Acres 0.14
Property Description
The home you've been waiting for is finally available in the highly sought-after Brookside Estates community! This well maintained home is sure to please with its prime location on a tranquil pond. Why wait for a new construction home when this LIKE NEW, 2021 home is ready now and with UPDATES including hardware, large lanai (375 sq ft), landscaping, irrigation added to the back of the home, added storage in attic and fresh paint! This home boasts an open concept floor plan making hosting for any occasion easy. The well laid out, bright kitchen features beautiful white cabinets, large pantry and breakfast bar. The dining room has sliders to the outdoor living area surrounded by custom landscape that allows for a beautiful view with every meal. This SPLIT-BEDROOM floorplan allows for a more private primary retreat with a large bedroom and EN-SUITE BATH that includes a 2-sink vanity, large shower, toilet closet, a WALK-IN CLOSET, and a second deep closet to serve all your storage needs! The laundry room has beautiful new cabinets installed above the new (2022) washer and dryer. Speaking of extra storage, an extra-large access with drop down ladder was added to the home for easy access to the attic above the garage. Plywood has been added to the attic for easy access to all organized storage. The Brookside Estates community offers a clubhouse, pool, playground, and sports courts, and this home is located nearby for convenient access. Ruskin is known for its small-town feel while still being driving distance to the more urban amenities of Bradenton, Tampa, and St. Pete. Schedule your showing today!
Location
State FL
County Hillsborough
Community Brookside Estates
Zoning PD
Rooms
Other Rooms Attic
Interior
Interior Features Open Floorplan
Heating Central
Cooling Central Air
Flooring Carpet, Tile
Fireplace false
Appliance Dishwasher, Disposal, Dryer, Electric Water Heater, Exhaust Fan, Microwave, Refrigerator, Washer
Exterior
Exterior Feature Irrigation System, Sidewalk, Sliding Doors
Parking Features Driveway, Garage Door Opener
Garage Spaces 2.0
Utilities Available Cable Available, Public, Sewer Connected
View Y/N 1
Roof Type Shingle
Attached Garage true
Garage true
Private Pool No
Building
Story 1
Entry Level One
Foundation Slab
Lot Size Range 0 to less than 1/4
Sewer Public Sewer
Water Public
Structure Type Block
New Construction false
Others
Pets Allowed Yes
Senior Community No
Ownership Fee Simple
Monthly Total Fees $7
Membership Fee Required Required
Special Listing Condition None
Read Less Info
Want to know what your home might be worth? Contact us for a FREE valuation!

Our team is ready to help you sell your home for the highest possible price ASAP

© 2025 My Florida Regional MLS DBA Stellar MLS. All Rights Reserved.
Bought with N. Z. HOMES
GET MORE INFORMATION
Group Founder / Realtor® | License ID: 3102687






