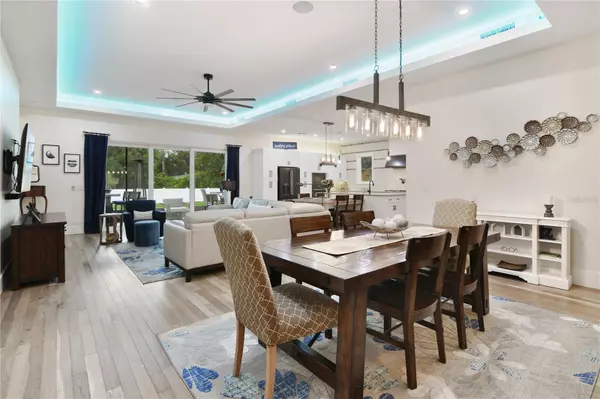$1,000,000
$1,025,000
2.4%For more information regarding the value of a property, please contact us for a free consultation.
4 Beds
3 Baths
2,684 SqFt
SOLD DATE : 10/24/2023
Key Details
Sold Price $1,000,000
Property Type Single Family Home
Sub Type Single Family Residence
Listing Status Sold
Purchase Type For Sale
Square Footage 2,684 sqft
Price per Sqft $372
Subdivision Windermere Town
MLS Listing ID O6103778
Sold Date 10/24/23
Bedrooms 4
Full Baths 3
Construction Status Completed
HOA Y/N No
Originating Board Stellar MLS
Year Built 2020
Annual Tax Amount $7,373
Lot Size 0.290 Acres
Acres 0.29
Property Sub-Type Single Family Residence
Property Description
BUTLER CHAIN OF LAKES ACCESS 2020 CUSTOM BUILD! Looks are deceiving with this nearly 2,700 Sq Ft, stunning, 4/2 single-story home with NO HOA! Launch your boat at one of the private boat ramps, drop your trailer at home, and walk three blocks to Lake Street Park on Lake Down to meet your boating party. After a day of water play and/or fishing on the Butler Chain, visit one of the TEN local PARKS by foot, golf cart, or car in this highly-desired, community-centric town. Professionally designed and well-maintained, this home is located in a top-rated school district on a tree-lined street one block from private access tennis courts, and just three blocks from charming downtown Windermere; known for its local eateries, a library, a weekly farmer's market, monthly food truck night and various community events throughout the year. Thoughtfully designed and CARPET FREE, this split floor plan home has doorways that can easily accommodate a wheelchair, and the 10' ceilings and 8' doors add to the "wow" factor, making the home feel even larger. Planned for easy entertaining and with the cook in mind, the natural-gas gourmet kitchen boasts smart Café appliances including TWO dishwashers, loads of granite counter space, a BUILT-IN BREAKFAST TABLE, tons of cabinets plus a huge walk-in pantry. The dining room includes a built-in counter with cabinet space and a wine refrigerator. The living room features a tray ceiling with indirect mood lighting and SONOS surround sound, which is also in the primary bedroom and screened lanai and looks out an oversized three-panel sliding glass door that fully opens. The primary bedroom flows through barn doors into the stunning, spa-like bathroom with marble tile floors, a private toilet room, a large soaking tub, a walk-in rain shower, and a huge walk-in closet. The screened-in lanai boasts an outdoor kitchen and overlooks the large, fenced backyard and gas fire pit. The laundry room is complete with a PET WASHING STATION, and the oversized GARAGE CAN ACCOMMODATE A BOAT and includes a utility sink and a sub-electrical panel for use with a generator. The builder truly thought of everything in this move-in-ready home! Copy and paste this link for a 3-D tour. https://my.matterport.com/show/?m=FjV6nu
Location
State FL
County Orange
Community Windermere Town
Zoning SFR
Rooms
Other Rooms Family Room
Interior
Interior Features Built-in Features, Ceiling Fans(s), Dry Bar, Eat-in Kitchen, High Ceilings, Kitchen/Family Room Combo, Living Room/Dining Room Combo, Master Bedroom Main Floor, Open Floorplan, Solid Surface Counters, Solid Wood Cabinets, Split Bedroom, Stone Counters, Tray Ceiling(s), Walk-In Closet(s), Window Treatments
Heating Central
Cooling Central Air
Flooring Hardwood, Tile, Travertine
Furnishings Unfurnished
Fireplace false
Appliance Built-In Oven, Convection Oven, Cooktop, Dishwasher, Disposal, Dryer, Exhaust Fan, Freezer, Ice Maker, Microwave, Range Hood, Refrigerator, Tankless Water Heater, Washer, Water Filtration System, Wine Refrigerator
Laundry Inside, Laundry Room
Exterior
Exterior Feature Irrigation System, Outdoor Grill, Outdoor Kitchen, Rain Gutters, Sliding Doors
Parking Features Covered, Garage Door Opener, On Street, Oversized
Garage Spaces 2.0
Fence Fenced, Vinyl
Community Features Boat Ramp, Fishing, Golf Carts OK, Park, Playground, Boat Ramp, Tennis Courts, Water Access, Waterfront
Utilities Available Cable Connected, Electricity Connected, Natural Gas Connected, Underground Utilities, Water Connected
Water Access 1
Water Access Desc Lake - Chain of Lakes
Roof Type Metal, Shingle
Porch Covered, Front Porch, Porch, Rear Porch, Screened
Attached Garage true
Garage true
Private Pool No
Building
Lot Description Unpaved
Story 1
Entry Level One
Foundation Slab
Lot Size Range 1/4 to less than 1/2
Builder Name BG Southern
Sewer Septic Tank
Water Public
Architectural Style Craftsman, Custom
Structure Type Block, Stucco
New Construction false
Construction Status Completed
Schools
Elementary Schools Windermere Elem
Middle Schools Gotha Middle
High Schools Olympia High
Others
Pets Allowed Yes
Senior Community No
Ownership Fee Simple
Acceptable Financing Cash, Conventional, VA Loan
Listing Terms Cash, Conventional, VA Loan
Special Listing Condition None
Read Less Info
Want to know what your home might be worth? Contact us for a FREE valuation!

Our team is ready to help you sell your home for the highest possible price ASAP

© 2025 My Florida Regional MLS DBA Stellar MLS. All Rights Reserved.
Bought with EXP REALTY LLC
GET MORE INFORMATION
Group Founder / Realtor® | License ID: 3102687






