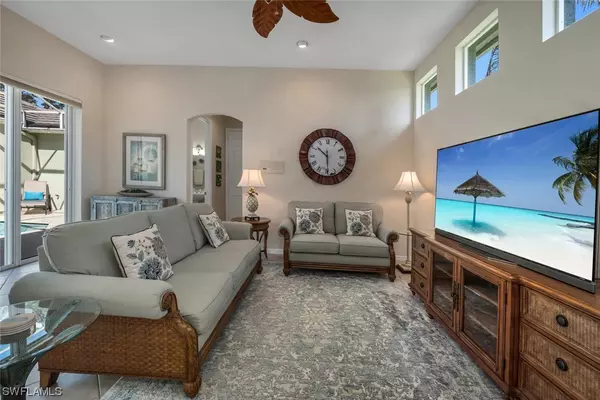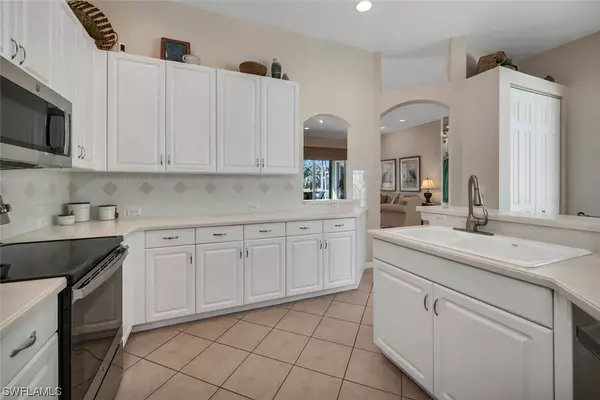$790,000
$799,000
1.1%For more information regarding the value of a property, please contact us for a free consultation.
3 Beds
4 Baths
2,073 SqFt
SOLD DATE : 07/20/2023
Key Details
Sold Price $790,000
Property Type Single Family Home
Sub Type Attached
Listing Status Sold
Purchase Type For Sale
Square Footage 2,073 sqft
Price per Sqft $381
Subdivision Costa Del Sol
MLS Listing ID 223030703
Sold Date 07/20/23
Style Courtyard,Ranch,One Story
Bedrooms 3
Full Baths 3
Half Baths 1
Construction Status Resale
HOA Fees $242/ann
HOA Y/N Yes
Annual Recurring Fee 9910.0
Year Built 1998
Annual Tax Amount $7,086
Tax Year 2022
Lot Size 0.370 Acres
Acres 0.3698
Lot Dimensions Builder
Property Description
V10022- This is the perfect combination no-worry home. It is a one-story villa, with 2-car garage, and nobody living above or below but it is also a condo, with insurance, roof replacement, exterior painting, landscaping, and major repairs covered by the Association, Walk in to the sunny courtyard with completely new pool and deck, partially shaded by a cheerful sunbrella rollout canopy. Living room and rear lanai look out on a beautiful lake setting with water feature. All new stainless appliances in the sleek white kitchen with cabinets complete with rollouts, plus new washer and dryer, with the convenience of an adjacent half bath. Master bedroom has lovely coffered ceiling and updated bathroom. Private guest bedroom with nearby hall bath. Third bedroom is in a separate casita with its own bath. The outside has been recently repainted and has been attractively landscaped. Storm protection throughout, recently replaced roof, water heater, and AC. An end unit, the new pool equipment is conveniently located outside of the pool area. Clean, inviting, and ready for you to move in.
Location
State FL
County Lee
Community Pelican Landing
Area Bn05 - Pelican Landing And North
Rooms
Bedroom Description 3.0
Ensuite Laundry Inside
Interior
Interior Features Breakfast Bar, Bedroom on Main Level, Breakfast Area, Bathtub, Coffered Ceiling(s), Separate/ Formal Dining Room, Dual Sinks, Eat-in Kitchen, High Ceilings, Kitchen Island, Custom Mirrors, Main Level Primary, Pantry, Sitting Area in Primary, Split Bedrooms, Separate Shower, Cable T V, Walk- In Closet(s), High Speed Internet
Laundry Location Inside
Heating Central, Electric
Cooling Central Air, Ceiling Fan(s), Electric
Flooring Carpet, Tile
Furnishings Unfurnished
Fireplace No
Window Features Single Hung,Sliding,Window Coverings
Appliance Dishwasher, Freezer, Microwave, Range, Refrigerator, Self Cleaning Oven, Washer
Laundry Inside
Exterior
Exterior Feature Courtyard, Sprinkler/ Irrigation, Shutters Electric, Shutters Manual, Water Feature
Garage Attached, Driveway, Garage, Paved, Garage Door Opener
Garage Spaces 2.0
Garage Description 2.0
Pool Electric Heat, Heated, In Ground
Community Features Golf, Gated, Tennis Court(s), Street Lights
Utilities Available Underground Utilities
Amenities Available Beach Rights, Bocce Court, Boat Dock, Beach Access, Boat Ramp, Cabana, Fitness Center, Golf Course, Pier, Playground, Pickleball, Park, Sidewalks, Tennis Court(s), Vehicle Wash Area
Waterfront Yes
Waterfront Description Lake
View Y/N Yes
Water Access Desc Public
View Landscaped, Lake, Water
Roof Type Tile
Porch Lanai, Porch, Screened
Parking Type Attached, Driveway, Garage, Paved, Garage Door Opener
Garage Yes
Private Pool Yes
Building
Lot Description Zero Lot Line, Cul- De- Sac, Pond, Sprinklers Automatic
Faces West
Story 1
Sewer Public Sewer
Water Public
Architectural Style Courtyard, Ranch, One Story
Unit Floor 1
Structure Type Block,Concrete,Stucco
Construction Status Resale
Schools
Elementary Schools School Choice
Middle Schools School Choice
High Schools School Choice
Others
Pets Allowed Call, Conditional
HOA Fee Include Association Management,Cable TV,Insurance,Internet,Irrigation Water,Legal/Accounting,Maintenance Grounds,Pest Control,Recreation Facilities,Reserve Fund,Road Maintenance,Street Lights,Security
Senior Community No
Tax ID 21-47-25-B3-02900.1101
Ownership Condo
Security Features Security System,Security Gate,Gated with Guard,Gated Community,Security Guard,Fire Sprinkler System,Smoke Detector(s)
Acceptable Financing All Financing Considered, Cash
Listing Terms All Financing Considered, Cash
Financing Conventional
Pets Description Call, Conditional
Read Less Info
Want to know what your home might be worth? Contact us for a FREE valuation!

Our team is ready to help you sell your home for the highest possible price ASAP
Bought with John R. Wood Properties
GET MORE INFORMATION

Group Founder / Realtor® | License ID: 3102687






