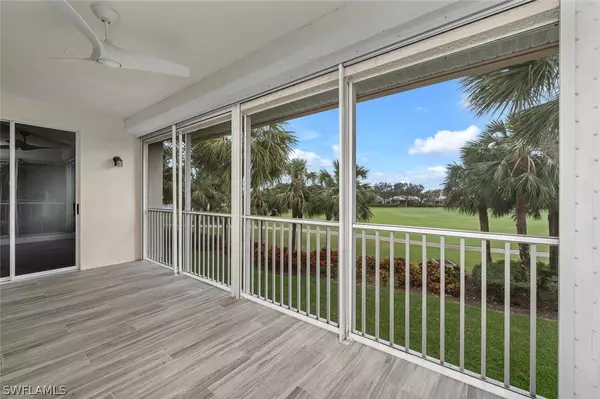$650,000
$675,000
3.7%For more information regarding the value of a property, please contact us for a free consultation.
2 Beds
2 Baths
2,040 SqFt
SOLD DATE : 04/06/2023
Key Details
Sold Price $650,000
Property Type Condo
Sub Type Condominium
Listing Status Sold
Purchase Type For Sale
Square Footage 2,040 sqft
Price per Sqft $318
Subdivision Morningside
MLS Listing ID 223001207
Sold Date 04/06/23
Style Coach/Carriage,Low Rise
Bedrooms 2
Full Baths 2
Construction Status Resale
HOA Fees $287/ann
HOA Y/N Yes
Annual Recurring Fee 8876.0
Year Built 2000
Annual Tax Amount $3,649
Tax Year 2021
Lot Size 5,932 Sqft
Acres 0.1362
Lot Dimensions Appraiser
Property Description
C8210- Looking for a condo in an incredible community that is move-in ready, modern, totally updated, with access to the beach, golf, tennis, miles of biking trails and close to world class restaurants and shopping? Triad Realty proudly presents this fabulous condo located in Morningside of Shadow Wood at The Brooks. Luxury ceramic plank tile throughout, vaulted ceilings, all new paint and generous moldings, all new quartz countertops in kitchen and bathrooms, brand new stainless appliance package, plus a one-car garage. You could have all this plus the most tranquil view from your spacious lanai. New roof in 2021 plus electric storm shutters on lanai.
Location
State FL
County Lee
Community Shadow Wood At The Brooks
Area Es04 - The Brooks
Rooms
Bedroom Description 2.0
Interior
Interior Features Breakfast Area, Bathtub, Tray Ceiling(s), Separate/ Formal Dining Room, Dual Sinks, Entrance Foyer, Eat-in Kitchen, French Door(s)/ Atrium Door(s), Fireplace, Pantry, Separate Shower, Cable T V, Upper Level Primary, Vaulted Ceiling(s), Walk- In Closet(s), High Speed Internet, Split Bedrooms
Heating Central, Electric
Cooling Central Air, Ceiling Fan(s), Electric
Flooring Tile
Furnishings Unfurnished
Fireplace Yes
Window Features Single Hung,Sliding
Appliance Dryer, Dishwasher, Disposal, Ice Maker, Microwave, Range, Refrigerator, RefrigeratorWithIce Maker, Washer
Laundry Washer Hookup, Dryer Hookup, Inside
Exterior
Exterior Feature Sprinkler/ Irrigation, Shutters Electric
Parking Features Attached, Garage, Garage Door Opener
Garage Spaces 1.0
Garage Description 1.0
Pool Community
Community Features Golf, Gated, Tennis Court(s), Street Lights
Utilities Available Cable Available, High Speed Internet Available, Underground Utilities
Amenities Available Beach Rights, Basketball Court, Bocce Court, Beach Access, Business Center, Clubhouse, Fitness Center, Golf Course, Barbecue, Picnic Area, Playground, Pickleball, Private Membership, Pool, Putting Green(s), Restaurant, Sauna, Spa/Hot Tub, Sidewalks, Tennis Court(s), Trail(s)
Waterfront Description None
View Y/N Yes
Water Access Desc Public
View Golf Course, Landscaped
Roof Type Tile
Porch Lanai, Porch, Screened
Garage Yes
Private Pool No
Building
Lot Description Cul- De- Sac, Zero Lot Line, Sprinklers Automatic
Faces West
Story 1
Sewer Public Sewer
Water Public
Architectural Style Coach/Carriage, Low Rise
Unit Floor 2
Structure Type Block,Concrete,Stucco
Construction Status Resale
Schools
Elementary Schools School Choice
Middle Schools School Choice
High Schools School Choice
Others
Pets Allowed Call, Conditional
HOA Fee Include Association Management,Cable TV,Insurance,Internet,Irrigation Water,Legal/Accounting,Maintenance Grounds,Pest Control,Reserve Fund,Road Maintenance,Street Lights,Water
Senior Community No
Tax ID 10-47-25-E1-06018.0202
Ownership Condo
Security Features Fire Sprinkler System
Acceptable Financing All Financing Considered, Cash
Listing Terms All Financing Considered, Cash
Financing Cash
Pets Allowed Call, Conditional
Read Less Info
Want to know what your home might be worth? Contact us for a FREE valuation!

Our team is ready to help you sell your home for the highest possible price ASAP
Bought with Realty World J. PAVICH R.E.
GET MORE INFORMATION
Group Founder / Realtor® | License ID: 3102687






