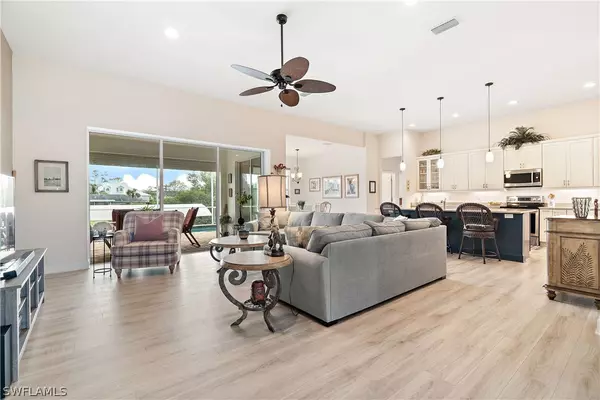$1,350,000
$1,400,000
3.6%For more information regarding the value of a property, please contact us for a free consultation.
4 Beds
3 Baths
2,179 SqFt
SOLD DATE : 12/28/2022
Key Details
Sold Price $1,350,000
Property Type Single Family Home
Sub Type Single Family Residence
Listing Status Sold
Purchase Type For Sale
Square Footage 2,179 sqft
Price per Sqft $619
Subdivision Paradise Village
MLS Listing ID 222081863
Sold Date 12/28/22
Style Ranch,One Story
Bedrooms 4
Full Baths 3
Construction Status Resale
HOA Fees $241/qua
HOA Y/N Yes
Annual Recurring Fee 2900.0
Year Built 2016
Annual Tax Amount $6,778
Tax Year 2021
Lot Size 10,193 Sqft
Acres 0.234
Lot Dimensions Appraiser
Property Description
This is the life, with four spacious bedrooms, three baths, and gulf access on an incredible waterfront lot. Located behind gates in the desirable Key West-inspired community of Paradise Village, this canal home offers 2,179 square feet under air, with an open, airy floorplan that’s perfect for entertaining and everyday living. The home is elevated above the flood plain and features hurricane-impact glass for safety. If it’s outdoor space you’re looking for, you’ll love how this setting showcases the very best of Florida living. Hours of fun await in the large pool, which is fully enclosed for comfort and overlooks the canal. Beyond the enclosure is a private dock with a massive sun deck and a 7,000-pound canopied boat lift. Hit the serene waters of the Imperial River and you’re in the Gulf of Mexico in a matter of minutes, not to mention the fishing havens of Fish Trap Bay and Estero Bay. This is the waterfront gem you’ve been looking for!
Location
State FL
County Lee
Community Paradise Village
Area Bn08 - East Of Us41 South Of Ter
Rooms
Bedroom Description 4.0
Ensuite Laundry Inside, Laundry Tub
Interior
Interior Features Built-in Features, Breakfast Area, Bathtub, High Ceilings, Pantry, Separate Shower, Cable T V, Walk- In Closet(s), Home Office, Split Bedrooms
Laundry Location Inside,Laundry Tub
Heating Central, Electric
Cooling Central Air, Electric
Flooring Laminate, Tile
Furnishings Unfurnished
Fireplace No
Window Features Impact Glass,Shutters,Window Coverings
Appliance Dryer, Dishwasher, Electric Cooktop, Freezer, Disposal, Microwave, Refrigerator, Self Cleaning Oven, Washer
Laundry Inside, Laundry Tub
Exterior
Exterior Feature Security/ High Impact Doors, Sprinkler/ Irrigation, Outdoor Shower, Patio, Shutters Electric
Garage Attached, Garage, Garage Door Opener
Garage Spaces 2.0
Garage Description 2.0
Pool In Ground
Community Features Gated, Street Lights
Utilities Available Underground Utilities
Waterfront Yes
Waterfront Description Canal Access
View Y/N Yes
Water Access Desc Public
View Canal
Roof Type Metal
Porch Lanai, Open, Patio, Porch, Screened
Parking Type Attached, Garage, Garage Door Opener
Garage Yes
Private Pool Yes
Building
Lot Description Rectangular Lot, Sprinklers Automatic
Faces West
Story 1
Sewer Public Sewer
Water Public
Architectural Style Ranch, One Story
Structure Type Block,Concrete,See Remarks
Construction Status Resale
Others
Pets Allowed Call, Conditional
HOA Fee Include Association Management,Legal/Accounting,Maintenance Grounds,Road Maintenance,Street Lights,Security
Senior Community No
Tax ID 34-47-25-B2-04900.0120
Ownership Single Family
Security Features Smoke Detector(s)
Acceptable Financing All Financing Considered, Cash
Listing Terms All Financing Considered, Cash
Financing Cash
Pets Description Call, Conditional
Read Less Info
Want to know what your home might be worth? Contact us for a FREE valuation!

Our team is ready to help you sell your home for the highest possible price ASAP
Bought with Coldwell Banker Realty
GET MORE INFORMATION

Group Founder / Realtor® | License ID: 3102687






