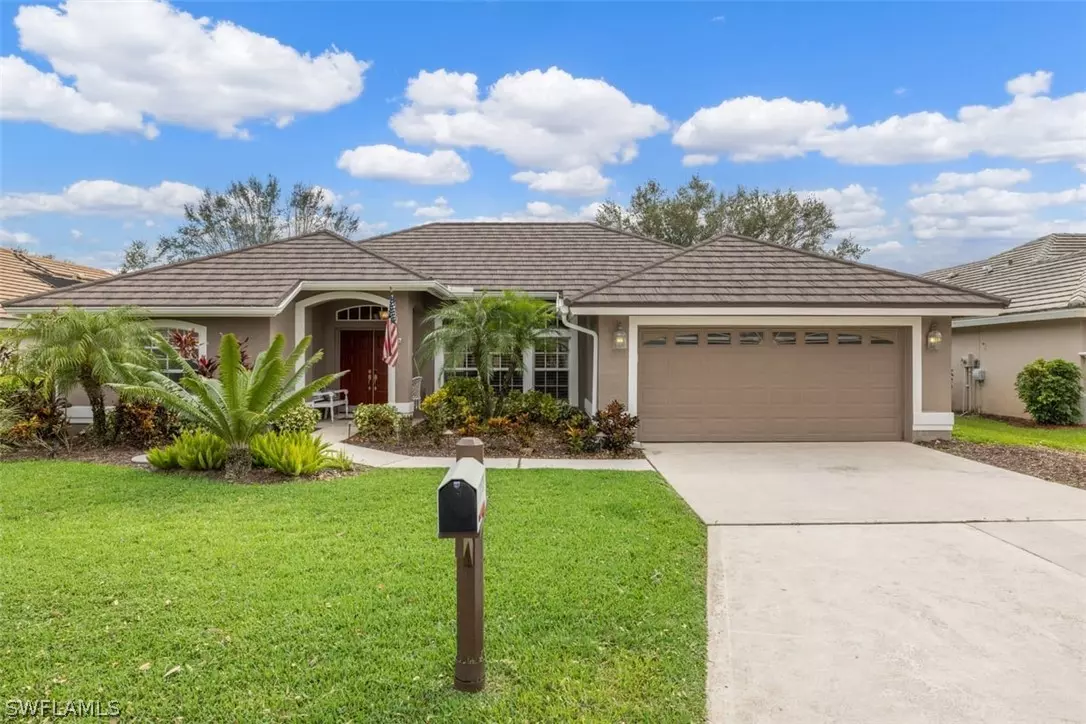$565,000
$595,000
5.0%For more information regarding the value of a property, please contact us for a free consultation.
4 Beds
3 Baths
2,058 SqFt
SOLD DATE : 12/28/2022
Key Details
Sold Price $565,000
Property Type Single Family Home
Sub Type Single Family Residence
Listing Status Sold
Purchase Type For Sale
Square Footage 2,058 sqft
Price per Sqft $274
Subdivision Fairway Isles
MLS Listing ID 222076539
Sold Date 12/28/22
Style Ranch,One Story
Bedrooms 4
Full Baths 3
Construction Status Resale
HOA Fees $161/qua
HOA Y/N Yes
Annual Recurring Fee 1940.0
Year Built 1994
Annual Tax Amount $3,851
Tax Year 2021
Lot Size 9,104 Sqft
Acres 0.209
Lot Dimensions Appraiser
Property Description
Oak canopied roads lead you past world-class golf courses and amenities on your way to this meticulously maintained Gateway Greens pool home. As you enter the front doors, you will begin to notice all of the subtle details that will make this place home; Brazilian Cherry hardwood floors, custom finishes throughout, and tons of natural light. The master suite is well-appointed with a custom walk-in closet and spa-like bath that will become the envy of all your friends! This home is built for entertaining and is centered around the solar-heated saltwater pool and fully screened outdoor living space. Two additional bedrooms share a hallway and bathroom, while the third stands alone, making it a perfect office for the work-from-home professional. Upgrades to the home include a stone-coated steel roof (2019), whole home surge protection, HVAC with UV sterilization and many others! Optional club membership gives you access to golf, pickleball, tennis, dining, and much more! Gateway Greens is perfectly located; minutes to shopping, dining, I-75, and RSW. The home has been professionally inspected and is move-in ready! Don't delay; schedule your private showing today!
Location
State FL
County Lee
Community Gateway
Area Ga01 - Gateway
Rooms
Bedroom Description 4.0
Interior
Interior Features Attic, Breakfast Bar, Bathtub, Closet Cabinetry, Dual Sinks, Family/ Dining Room, Living/ Dining Room, Pantry, Pull Down Attic Stairs, Separate Shower, Cable T V, Walk- In Closet(s), Air Filtration, Split Bedrooms
Heating Central, Electric
Cooling Central Air, Electric
Flooring Tile, Vinyl, Wood
Equipment Air Purifier
Furnishings Partially
Fireplace No
Window Features Double Hung
Appliance Dryer, Dishwasher, Freezer, Disposal, Microwave, Range, Refrigerator, Washer
Laundry Inside, Laundry Tub
Exterior
Exterior Feature Sprinkler/ Irrigation, Patio, Shutters Manual
Parking Features Attached, Driveway, Garage, Paved, Garage Door Opener
Garage Spaces 2.0
Garage Description 2.0
Pool Concrete, Heated, In Ground, Pool Equipment, Solar Heat, Salt Water, Community
Community Features Golf, Gated, Tennis Court(s), Street Lights
Utilities Available Underground Utilities
Amenities Available Basketball Court, Bocce Court, Clubhouse, Dog Park, Golf Course, Playground, Pickleball, Park, Pool, See Remarks, Tennis Court(s), Trail(s)
Waterfront Description None
Water Access Desc Public
View Landscaped
Roof Type Metal
Porch Patio, Porch, Screened
Garage Yes
Private Pool Yes
Building
Lot Description Rectangular Lot, Sprinklers Automatic
Faces North
Story 1
Sewer Public Sewer
Water Public
Architectural Style Ranch, One Story
Structure Type Block,Concrete,Stucco
Construction Status Resale
Others
Pets Allowed Yes
HOA Fee Include Association Management,Cable TV,Internet,Legal/Accounting,Recreation Facilities,Reserve Fund,Road Maintenance,Street Lights,Security
Senior Community No
Tax ID 07-45-26-14-0000B.0330
Ownership Single Family
Security Features Security Gate,Gated with Guard,Gated Community,Security Guard,Smoke Detector(s)
Acceptable Financing All Financing Considered, Cash, VA Loan
Listing Terms All Financing Considered, Cash, VA Loan
Financing Cash
Pets Allowed Yes
Read Less Info
Want to know what your home might be worth? Contact us for a FREE valuation!

Our team is ready to help you sell your home for the highest possible price ASAP
GET MORE INFORMATION
Group Founder / Realtor® | License ID: 3102687






