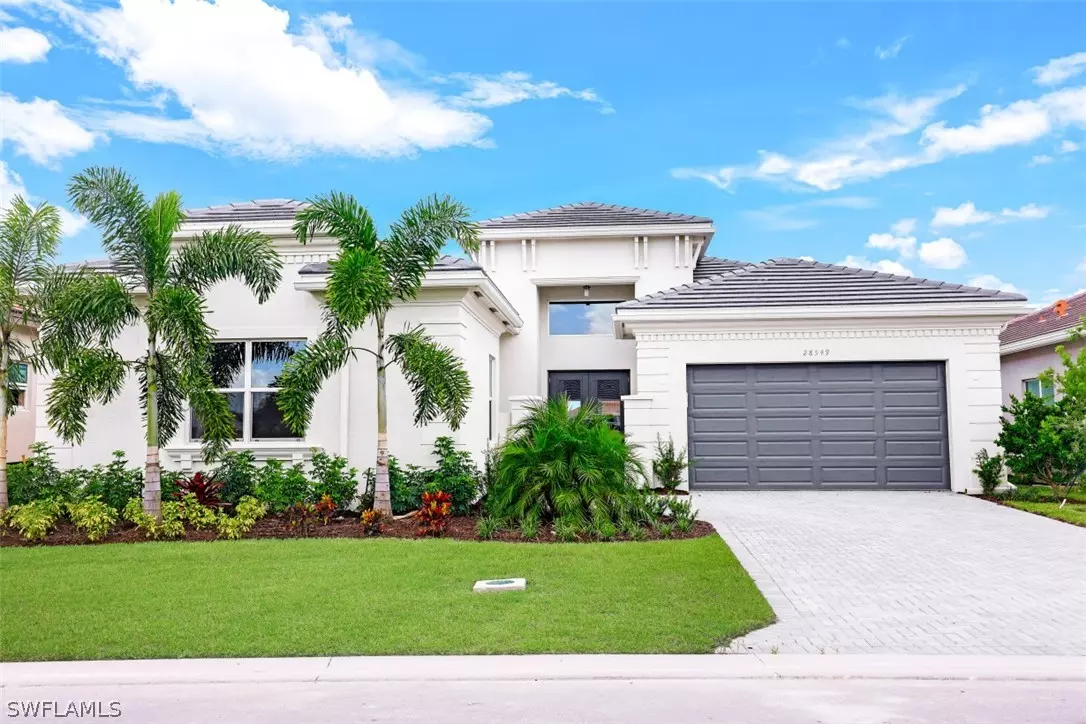$1,065,000
$1,095,000
2.7%For more information regarding the value of a property, please contact us for a free consultation.
3 Beds
4 Baths
2,865 SqFt
SOLD DATE : 09/20/2022
Key Details
Sold Price $1,065,000
Property Type Single Family Home
Sub Type Single Family Residence
Listing Status Sold
Purchase Type For Sale
Square Footage 2,865 sqft
Price per Sqft $371
Subdivision Valencia Bonita
MLS Listing ID 222057760
Sold Date 09/20/22
Style Florida,Ranch,One Story
Bedrooms 3
Full Baths 3
Half Baths 1
Construction Status Resale
HOA Fees $362/mo
HOA Y/N Yes
Annual Recurring Fee 4844.0
Year Built 2022
Annual Tax Amount $620
Tax Year 2021
Lot Size 8,459 Sqft
Acres 0.1942
Lot Dimensions Appraiser
Property Description
Welcome to the Caroline model by GL Homes. This property was just completed end of July 2022 and has never been lived in. Beautiful hardwood floors throughout main living area. All white kitchen cabinets with quartz countertops, marble backsplash and upgraded stainless appliance package. Owners extended the kitchen cabinets into the dinette area which adds a tremendous amount of storage. Single stall garage space was deleted and 3rd bedroom was added with its own full bath and attached bonus room which makes an ideal space for hosting guests. There is plenty of room in the backyard to add a custom pool that will overlook the water. In total, over $200k was spent in upgrades on the home and it’s move in ready! Please make an appointment to see this magnificent home.
Location
State FL
County Lee
Community Valencia Bonita
Area Bn12 - East Of I-75 South Of Cit
Rooms
Bedroom Description 3.0
Ensuite Laundry Inside
Interior
Interior Features Breakfast Bar, Bedroom on Main Level, Bathtub, Dual Sinks, Eat-in Kitchen, Living/ Dining Room, Main Level Master, Separate Shower, Cable T V
Laundry Location Inside
Heating Central, Electric
Cooling Central Air, Electric
Flooring Carpet, Tile, Wood
Furnishings Unfurnished
Fireplace No
Window Features Impact Glass
Appliance Built-In Oven, Cooktop, Double Oven, Freezer, Gas Cooktop, Microwave, Refrigerator
Laundry Inside
Exterior
Exterior Feature Security/ High Impact Doors, Room For Pool
Garage Attached, Garage, Two Spaces, Garage Door Opener
Garage Spaces 2.0
Garage Description 2.0
Pool Community
Community Features Gated, Street Lights
Utilities Available Underground Utilities
Amenities Available Basketball Court, Bocce Court, Clubhouse, Dog Park, Fitness Center, Barbecue, Picnic Area, Pickleball, Park, Pool, Restaurant, Spa/Hot Tub, Tennis Court(s)
Waterfront Yes
Waterfront Description Lake
View Y/N Yes
Water Access Desc Public
View Lake, Pond
Roof Type Tile
Parking Type Attached, Garage, Two Spaces, Garage Door Opener
Garage Yes
Private Pool No
Building
Lot Description Rectangular Lot, Cul- De- Sac
Faces West
Story 1
Sewer Public Sewer
Water Public
Architectural Style Florida, Ranch, One Story
Unit Floor 1
Structure Type Block,Concrete,Stone,Stucco
Construction Status Resale
Others
Pets Allowed Call, Conditional
HOA Fee Include Association Management,Cable TV,Insurance,Irrigation Water,Legal/Accounting,Maintenance Grounds,Pest Control,Road Maintenance,Street Lights,Security,Trash,Water
Senior Community No
Tax ID 01-48-26-B4-27000.0939
Ownership Single Family
Security Features Burglar Alarm (Monitored),Security Gate,Gated with Guard,Gated Community,Security System
Acceptable Financing All Financing Considered, Cash
Listing Terms All Financing Considered, Cash
Financing Cash
Pets Description Call, Conditional
Read Less Info
Want to know what your home might be worth? Contact us for a FREE valuation!

Our team is ready to help you sell your home for the highest possible price ASAP
Bought with BHHS Florida Realty
GET MORE INFORMATION

Group Founder / Realtor® | License ID: 3102687






