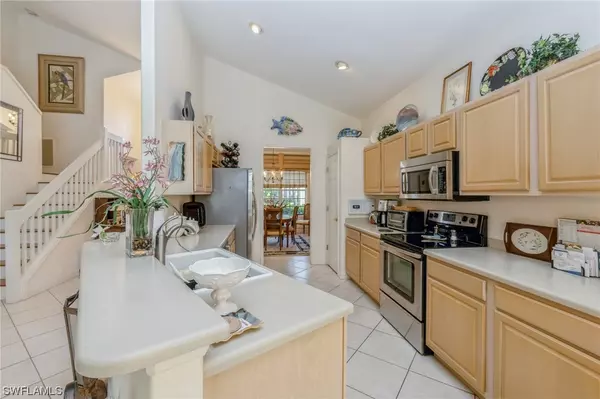$1,100,000
$1,100,000
For more information regarding the value of a property, please contact us for a free consultation.
3 Beds
3 Baths
2,098 SqFt
SOLD DATE : 10/31/2022
Key Details
Sold Price $1,100,000
Property Type Single Family Home
Sub Type Single Family Residence
Listing Status Sold
Purchase Type For Sale
Square Footage 2,098 sqft
Price per Sqft $524
Subdivision Ventura
MLS Listing ID 222032060
Sold Date 10/31/22
Style Multi-Level
Bedrooms 3
Full Baths 3
Construction Status Resale
HOA Fees $142/ann
HOA Y/N Yes
Annual Recurring Fee 5667.0
Year Built 2000
Annual Tax Amount $5,326
Tax Year 2021
Lot Size 6,534 Sqft
Acres 0.15
Lot Dimensions Appraiser
Property Description
H5726 -Absolutely wonderful, premier lake location and lush landscaped views from this 2-story home with 3 BR+ loft (which can be utilized as a den or office) plus, 3 full baths w/heated pool & spa, located in pristine gated golf community of Pelican Marsh. Home features a decorative wrought iron French door entry, NEW roof (March 2021), updated stainless kitchen appliances, diagonal tile, and raised marble vanities in the bathrooms on the main level. One year old water heater. Exterior has been freshly painted June 2022. Volume ceilings and transom windows bring in lots of light. Pelican Marsh is located just 2 miles from Vanderbilt Beach. The development is gated and secured with a 24-hour guard gate. Close to world class shopping, dining, beautiful beaches. A short walk to variety of amenities w/in the community, including top-notch tennis program, on-site pro, fitness center w/ trainer, active classes, a full-time Activities Director, bocce, pickleball & the Nest on-site restaurant. Enjoy beautiful, mature tree-lined streets, sidewalks & roving security. 2 pets allowed. Buyer to assume CDD and one time transfer fee.
Location
State FL
County Collier
Community Pelican Marsh
Area Na12 - N/O Vanderbilt Bch Rd W/O
Rooms
Bedroom Description 3.0
Interior
Interior Features Breakfast Bar, Bathtub, Dual Sinks, Eat-in Kitchen, French Door(s)/ Atrium Door(s), High Ceilings, Living/ Dining Room, Main Level Master, Pantry, Separate Shower, Cable T V, Walk- In Closet(s), Loft
Heating Central, Electric
Cooling Central Air, Ceiling Fan(s), Electric
Flooring Carpet, Tile, Wood
Furnishings Unfurnished
Fireplace No
Window Features Single Hung,Transom Window(s)
Appliance Dryer, Dishwasher, Disposal, Ice Maker, Microwave, Range, Refrigerator, Washer, Humidifier
Laundry Inside, Laundry Tub
Exterior
Exterior Feature Patio
Parking Features Attached, Deeded, Driveway, Garage, Paved, Garage Door Opener
Garage Spaces 2.0
Garage Description 2.0
Pool Electric Heat, Heated, In Ground, Screen Enclosure
Community Features Golf, Gated, Street Lights
Utilities Available Underground Utilities
Amenities Available Beach Rights, Bocce Court, Beach Access, Clubhouse, Fitness Center, Private Membership, Sidewalks, Tennis Court(s)
Waterfront Description Lake
View Y/N Yes
Water Access Desc Public
View Lake
Roof Type Tile
Porch Patio, Porch, Screened
Garage Yes
Private Pool Yes
Building
Lot Description Zero Lot Line
Faces South
Story 2
Sewer Public Sewer
Water Public
Architectural Style Multi-Level
Structure Type Block,Concrete,Stucco
Construction Status Resale
Schools
Elementary Schools Pelican Marsh Elementary School
Middle Schools Pine Ridge Middle School
High Schools Barron Collier High School
Others
Pets Allowed Call, Conditional
HOA Fee Include Association Management,Cable TV,Internet,Irrigation Water,Legal/Accounting,Maintenance Grounds,Pest Control,Road Maintenance,Street Lights,Security,Trash
Senior Community No
Tax ID 79855000309
Ownership Single Family
Security Features Security Gate,Gated Community,Security Guard,Smoke Detector(s)
Acceptable Financing All Financing Considered, Cash
Listing Terms All Financing Considered, Cash
Financing Cash
Pets Description Call, Conditional
Read Less Info
Want to know what your home might be worth? Contact us for a FREE valuation!

Our team is ready to help you sell your home for the highest possible price ASAP
Bought with John R Wood Properties
GET MORE INFORMATION

Group Founder / Realtor® | License ID: 3102687






