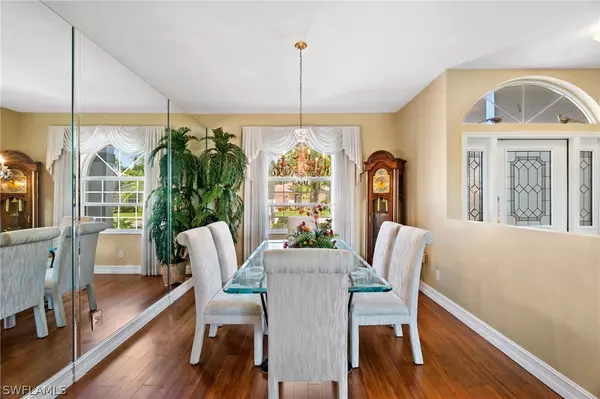$550,000
$575,000
4.3%For more information regarding the value of a property, please contact us for a free consultation.
3 Beds
2 Baths
2,147 SqFt
SOLD DATE : 10/12/2022
Key Details
Sold Price $550,000
Property Type Single Family Home
Sub Type Single Family Residence
Listing Status Sold
Purchase Type For Sale
Square Footage 2,147 sqft
Price per Sqft $256
Subdivision Villages At Country Creek
MLS Listing ID 222056107
Sold Date 10/12/22
Style Ranch,One Story
Bedrooms 3
Full Baths 2
Construction Status Resale
HOA Fees $297/qua
HOA Y/N Yes
Annual Recurring Fee 3689.0
Year Built 1997
Annual Tax Amount $3,152
Tax Year 2021
Lot Size 0.251 Acres
Acres 0.251
Lot Dimensions Appraiser
Property Description
Largest single family floor plan in the highly sought after community of Country Creek in the heart of the Village of Estero! This is the Trenton model, one of only 3 Trenton models in the community! This home boasts just under 2,200 sq ft under air with 3 bedrooms, 2 baths, and a 2-car garage. Huge pie shaped lot with long lake views offering southern exposure and golf course on the other side of the lake. Completely updated kitchen and partially updated bathrooms! Beautiful laminate flooring throughout the entire house and tile in the baths. The large master bedroom offers a slider door to the lanai and features a master bath boasting dual sinks, large soaking tub, handicap accessible shower, and 2 large walk-in closets! Formal dining room and eat in kitchen together offer plenty of seating for you and your guests! Newer stainless steel kitchen appliances in 2019! You get all of this with a low fee bundled Golf Community offering: Golf, Clubhouse, Restaurant, 5 Tennis Courts, 5 Swimming Pools, Bocce Ball, Exercise Facility and more. Club membership is transferable to renters. Country Creek is conveniently located minutes from Coconut Point mall, Miromar Outlets, and SWFL Airport!
Location
State FL
County Lee
Community Country Creek
Area Es02 - Estero
Rooms
Bedroom Description 3.0
Interior
Interior Features Breakfast Bar, Built-in Features, Breakfast Area, Bathtub, Separate/ Formal Dining Room, Dual Sinks, Handicap Access, Pantry, Separate Shower, Cable T V, Vaulted Ceiling(s), Walk- In Closet(s), Split Bedrooms
Heating Central, Electric
Cooling Central Air, Ceiling Fan(s), Electric
Flooring Laminate, Tile
Furnishings Partially
Fireplace No
Window Features Single Hung,Sliding
Appliance Dryer, Dishwasher, Freezer, Disposal, Microwave, Range, Refrigerator, Self Cleaning Oven, Washer
Laundry Inside
Exterior
Exterior Feature Patio, Shutters Manual
Parking Features Attached, Garage, Garage Door Opener
Garage Spaces 2.0
Garage Description 2.0
Pool Community
Community Features Golf, Tennis Court(s), Street Lights
Utilities Available Underground Utilities
Amenities Available Bocce Court, Clubhouse, Fitness Center, Golf Course, Library, Pool, Putting Green(s), Restaurant, Shuffleboard Court, Spa/Hot Tub, Sidewalks, Tennis Court(s), Trail(s)
Waterfront Description None
View Y/N Yes
Water Access Desc Public
View Golf Course, Lake, Pond, Water
Roof Type Shingle
Accessibility Wheelchair Access
Porch Patio, Porch, Screened
Garage Yes
Private Pool No
Building
Lot Description Irregular Lot, Oversized Lot
Faces North
Story 1
Sewer Public Sewer
Water Public
Architectural Style Ranch, One Story
Unit Floor 1
Structure Type Block,Concrete,Stucco
Construction Status Resale
Others
Pets Allowed Call, Conditional
HOA Fee Include Association Management,Cable TV,Golf,Irrigation Water,Legal/Accounting
Senior Community No
Tax ID 27-46-25-E4-080G5.0380
Ownership Single Family
Acceptable Financing All Financing Considered, Cash
Listing Terms All Financing Considered, Cash
Financing Cash
Pets Allowed Call, Conditional
Read Less Info
Want to know what your home might be worth? Contact us for a FREE valuation!

Our team is ready to help you sell your home for the highest possible price ASAP
Bought with Maxim LLC
GET MORE INFORMATION
Group Founder / Realtor® | License ID: 3102687






