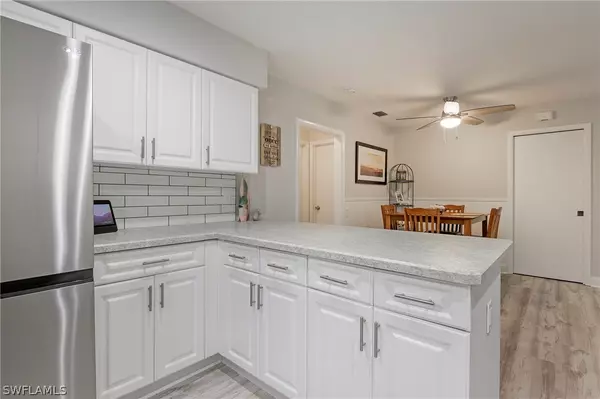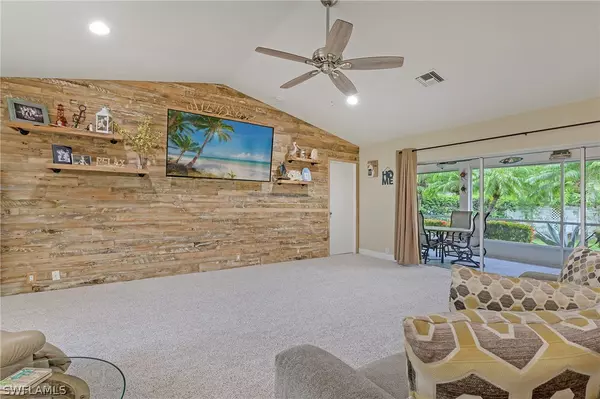$600,000
$750,000
20.0%For more information regarding the value of a property, please contact us for a free consultation.
3 Beds
2 Baths
1,604 SqFt
SOLD DATE : 09/01/2022
Key Details
Sold Price $600,000
Property Type Single Family Home
Sub Type Single Family Residence
Listing Status Sold
Purchase Type For Sale
Square Footage 1,604 sqft
Price per Sqft $374
Subdivision Cartwrights Subdivision
MLS Listing ID 222046523
Sold Date 09/01/22
Style Ranch,One Story
Bedrooms 3
Full Baths 2
Construction Status Resale
HOA Y/N No
Year Built 1996
Annual Tax Amount $2,232
Tax Year 2021
Lot Size 10,746 Sqft
Acres 0.2467
Lot Dimensions Appraiser
Property Description
This meticulously maintained move in ready home can be found in one of the most desired, yet quiet areas of Bonita Springs, West of 41 at the end of the cul-de-sac. You can bike to the white sandy beaches of Bonita Beach. It's minutes from many restaurants, shopping, gyms and only 35 minutes to SWFLA International airport. The split bedroom, open floor plan with neutral colors offers new carpet, laminate flooring and a fresh coat of paint. Beautiful Kentucky Horse Fence and White Oak wall is the focal point of the spacious living room with vaulted ceiling. The kitchen has been wonderfully updated with new appliances, backsplash, countertops and a breakfast bar. The lanai is spacious for entertaining and continues out to the backyard patio among the wonderfully landscaped yard. This home is located on a Royal palm lined cul-de sac street with a 2 car garage. NO HOA FEES. Make this home yours today! .
Location
State FL
County Lee
Community Cartwrights Subdivision
Area Bn02 - West Of Us41 South Of Bon
Rooms
Bedroom Description 3.0
Ensuite Laundry Inside, Laundry Tub
Interior
Interior Features Breakfast Bar, Bedroom on Main Level, Dual Sinks, High Ceilings, Living/ Dining Room, Main Level Master, Shower Only, Separate Shower, Cable T V, Split Bedrooms
Laundry Location Inside,Laundry Tub
Heating Central, Electric
Cooling Central Air, Ceiling Fan(s), Electric
Flooring Carpet, Laminate, Tile
Furnishings Unfurnished
Fireplace No
Window Features Sliding,Window Coverings
Appliance Dryer, Dishwasher, Disposal, Microwave, Range, Refrigerator, Washer
Laundry Inside, Laundry Tub
Exterior
Garage Attached, Driveway, Garage, Paved, Garage Door Opener
Garage Spaces 2.0
Garage Description 2.0
Amenities Available None
Waterfront No
Waterfront Description None
Water Access Desc Public
Roof Type Shingle
Porch Porch, Screened
Parking Type Attached, Driveway, Garage, Paved, Garage Door Opener
Garage Yes
Private Pool No
Building
Lot Description Irregular Lot, Cul- De- Sac
Faces Northeast
Story 1
Sewer Public Sewer
Water Public
Architectural Style Ranch, One Story
Unit Floor 1
Structure Type Block,Concrete,Stucco
Construction Status Resale
Others
Pets Allowed Yes
HOA Fee Include None
Senior Community No
Tax ID 04-48-25-B1-00500.0150
Ownership Single Family
Security Features None,Smoke Detector(s)
Acceptable Financing All Financing Considered, Cash
Listing Terms All Financing Considered, Cash
Financing Cash
Pets Description Yes
Read Less Info
Want to know what your home might be worth? Contact us for a FREE valuation!

Our team is ready to help you sell your home for the highest possible price ASAP
Bought with Downing Frye Realty Inc.
GET MORE INFORMATION

Group Founder / Realtor® | License ID: 3102687






