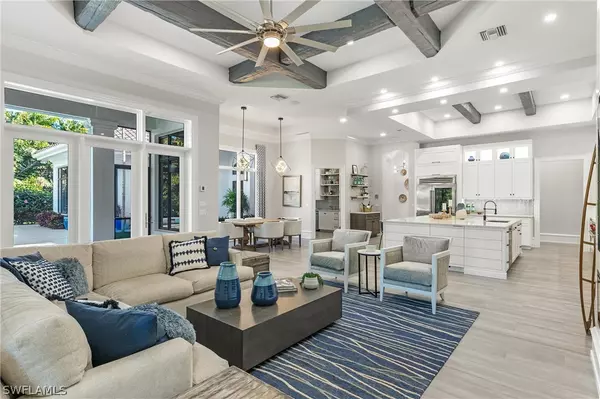$5,100,000
$5,295,000
3.7%For more information regarding the value of a property, please contact us for a free consultation.
4 Beds
4 Baths
3,766 SqFt
SOLD DATE : 05/24/2022
Key Details
Sold Price $5,100,000
Property Type Single Family Home
Sub Type Single Family Residence
Listing Status Sold
Purchase Type For Sale
Square Footage 3,766 sqft
Price per Sqft $1,354
Subdivision Pine Ridge
MLS Listing ID 222022516
Sold Date 05/24/22
Style Other
Bedrooms 4
Full Baths 3
Half Baths 1
Construction Status Resale
HOA Y/N No
Year Built 2014
Annual Tax Amount $28,637
Tax Year 2021
Lot Size 1.540 Acres
Acres 1.54
Lot Dimensions Appraiser
Property Description
Enjoy entertaining inside and outside at this custom estate home. The newly reimagined interior includes a chef's kitchen complete with 48” Wolf professional range, SubZero Pro refrigerator/freezer, additional refrigeration built into the oversized island all surrounded by custom Mouser cabinetry. The beautifully designed pantry has a 146-bottle capacity wine storage, a second dishwasher and ample storage. Four spacious bedrooms, open floor plan, an oversized three car garage with loft storage above make this home the perfect dwelling for those that love to entertain and for day-to-day family living. //
The impressive, stately curb appeal of this home continues to impress as you wander through French doors to your private 1.54 acre tranquil property. There's ample opportunity for an addition or guest house. Kids and pets are welcome to enjoy playing in the spacious fenced backyard. //
Relax at the end of the day in your spa-like primary bathroom complete with marble flooring, nickel gap accents, custom cabinetry, Kohler digitally controlled multi function shower and body sprays. Soak in the large tub and enjoy a glass of champagne as you watch your favorite NetFlix show.
Location
State FL
County Collier
Community Pine Ridge
Area Na13 - Pine Ridge Area
Rooms
Bedroom Description 4.0
Interior
Interior Features Wet Bar, Built-in Features, Bedroom on Main Level, Breakfast Area, Bathtub, Closet Cabinetry, Dual Sinks, Eat-in Kitchen, French Door(s)/ Atrium Door(s), Fireplace, High Speed Internet, Multiple Shower Heads, Main Level Master, Pantry, Split Bedrooms, Separate Shower, Cable T V, Bar, Walk- In Closet(s), Wired for Sound, Loft
Heating Central, Electric
Cooling Central Air, Ceiling Fan(s), Electric
Flooring Tile
Furnishings Unfurnished
Fireplace Yes
Window Features Impact Glass,Window Coverings
Appliance Double Oven, Dryer, Dishwasher, Freezer, Gas Cooktop, Disposal, Microwave, Range, Refrigerator, Wine Cooler, Water Purifier, Washer, Humidifier
Laundry Washer Hookup, Dryer Hookup
Exterior
Exterior Feature Fence, Security/ High Impact Doors, Sprinkler/ Irrigation, Outdoor Grill, Outdoor Shower, Gas Grill
Parking Features Attached, Garage, Garage Door Opener
Garage Spaces 3.0
Garage Description 3.0
Pool Gas Heat, Heated, In Ground
Community Features Non- Gated
Amenities Available None
Waterfront Description None
Water Access Desc Well
View Landscaped, Pool
Roof Type Tile
Garage Yes
Private Pool Yes
Building
Lot Description Rectangular Lot, Sprinklers Automatic
Faces Southwest
Story 1
Sewer Septic Tank
Water Well
Architectural Style Other
Unit Floor 1
Structure Type Block,Concrete,Stucco
Construction Status Resale
Schools
Elementary Schools Sea Gate Elementary
Middle Schools Pine Ridge Middle School
High Schools Barron Collier High School
Others
Pets Allowed Yes
HOA Fee Include None
Senior Community No
Tax ID 67289160005
Ownership Single Family
Security Features Burglar Alarm (Monitored),Key Card Entry,Security System,Smoke Detector(s)
Acceptable Financing All Financing Considered, Cash
Listing Terms All Financing Considered, Cash
Financing Cash
Pets Allowed Yes
Read Less Info
Want to know what your home might be worth? Contact us for a FREE valuation!

Our team is ready to help you sell your home for the highest possible price ASAP
Bought with Premiere Plus Realty Co.
GET MORE INFORMATION
Group Founder / Realtor® | License ID: 3102687






