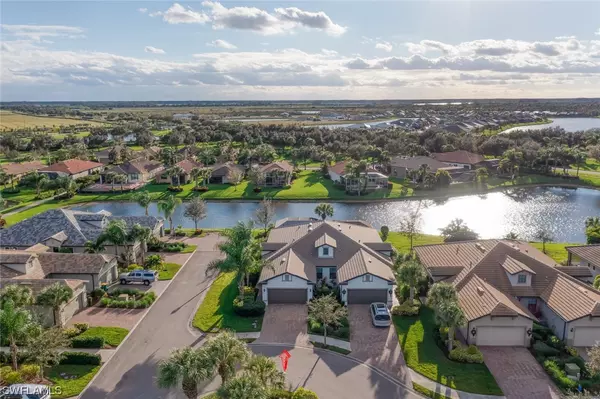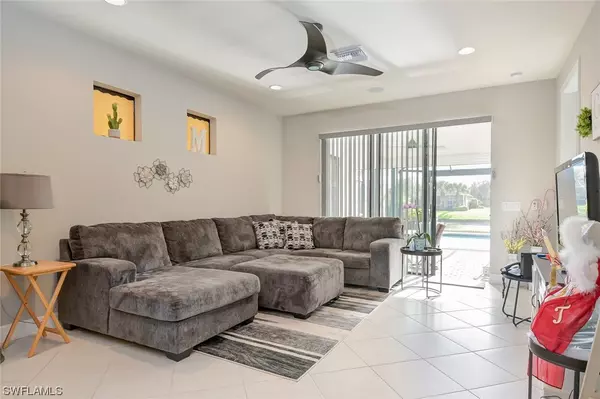$405,000
$398,000
1.8%For more information regarding the value of a property, please contact us for a free consultation.
2 Beds
2 Baths
1,554 SqFt
SOLD DATE : 01/28/2022
Key Details
Sold Price $405,000
Property Type Single Family Home
Sub Type Attached
Listing Status Sold
Purchase Type For Sale
Square Footage 1,554 sqft
Price per Sqft $260
Subdivision Bellera Walk
MLS Listing ID 221088575
Sold Date 01/28/22
Style Ranch,One Story
Bedrooms 2
Full Baths 2
Construction Status Resale
HOA Fees $61/qua
HOA Y/N Yes
Annual Recurring Fee 4808.0
Year Built 2017
Annual Tax Amount $4,034
Tax Year 2021
Lot Size 4,791 Sqft
Acres 0.11
Lot Dimensions Appraiser
Property Description
Located on an abundant corner lot, this villa screams WOW in every direction. Upon entry you are welcomed with a light, bright and airy open concept floor-plan. Interior features include oversized tile throughout, custom light fixtures and wall-coverings. In the kitchen you will find under cabinet lighting, stainless steel appliances and a perfectly sized pantry. Interior laundry has extra cabinetry and laundry tub. This home also features a split bedroom plan and the ability the close off the secondary bed and bath for your guests complete privacy. The generously sized owners suite sits pool adjacent and features dual sinks, oversized shower and a large walk in closet. Just off the living/dining area you'll find a custom pool/spa sitting on a gorgeous water view. Every available inch of this corner lot was used for this custom entertaining area. Pools/spas this size are rarely found on a villa. Add to the list of over $100000 in upgrades and customization, your new home also features integrated surround sound indoors and out, electric shutters for security and so much more! Truly a WOW!
Location
State FL
County Collier
Community Ave Maria
Area Na36 - Immokalee Area
Rooms
Bedroom Description 2.0
Interior
Interior Features Dual Sinks, Entrance Foyer, Family/ Dining Room, Living/ Dining Room, Pantry, Shower Only, Separate Shower, Wired for Sound, High Speed Internet, Split Bedrooms
Heating Central, Electric
Cooling Central Air, Electric
Flooring Tile
Furnishings Partially
Fireplace No
Window Features Single Hung,Window Coverings
Appliance Dryer, Dishwasher, Freezer, Disposal, Microwave, Refrigerator, Self Cleaning Oven, Washer
Laundry Inside, Laundry Tub
Exterior
Exterior Feature Sprinkler/ Irrigation, Shutters Electric
Parking Features Attached, Driveway, Garage, Paved, Garage Door Opener
Garage Spaces 2.0
Garage Description 2.0
Pool Concrete, Electric Heat, Heated, Pool Equipment, Community, Pool/ Spa Combo
Community Features Gated, Shopping, Street Lights
Utilities Available Underground Utilities
Amenities Available Bocce Court, Billiard Room, Bike Storage, Business Center, Cabana, Clubhouse, Dog Park, Fitness Center, Golf Course, Library, Barbecue, Picnic Area, Pickleball, Park, Private Membership, Pool, Putting Green(s), RV/Boat Storage, Restaurant, Shuffleboard Court, Sauna
Waterfront Description Lake
View Y/N Yes
Water Access Desc Public
View Lake
Roof Type Tile
Porch Porch, Screened
Garage Yes
Private Pool Yes
Building
Lot Description Corner Lot, Sprinklers Automatic
Faces Northeast
Story 1
Sewer Public Sewer
Water Public
Architectural Style Ranch, One Story
Unit Floor 1
Structure Type Block,Concrete,Stucco
Construction Status Resale
Schools
Elementary Schools Estates Elem School
Middle Schools Corkscrew Middle School
High Schools Palmetto Ridge High School
Others
Pets Allowed Call, Conditional
HOA Fee Include Association Management,Cable TV,Legal/Accounting,Maintenance Grounds,Pest Control,Recreation Facilities,Reserve Fund,Road Maintenance,Street Lights,Security
Senior Community Yes
Tax ID 22674008128
Ownership Single Family
Security Features Security Gate,Gated Community,Smoke Detector(s)
Financing Cash
Pets Allowed Call, Conditional
Read Less Info
Want to know what your home might be worth? Contact us for a FREE valuation!

Our team is ready to help you sell your home for the highest possible price ASAP
Bought with MVP Realty Associates LLC
GET MORE INFORMATION
Group Founder / Realtor® | License ID: 3102687






