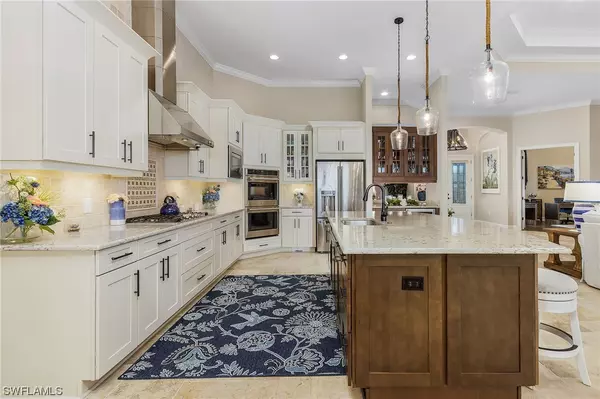$2,100,000
$2,250,000
6.7%For more information regarding the value of a property, please contact us for a free consultation.
3 Beds
4 Baths
3,282 SqFt
SOLD DATE : 03/21/2022
Key Details
Sold Price $2,100,000
Property Type Single Family Home
Sub Type Single Family Residence
Listing Status Sold
Purchase Type For Sale
Square Footage 3,282 sqft
Price per Sqft $639
Subdivision Oyster Harbor
MLS Listing ID 222008046
Sold Date 03/21/22
Style Ranch,One Story,Traditional
Bedrooms 3
Full Baths 3
Half Baths 1
Construction Status Resale
HOA Fees $201/qua
HOA Y/N Yes
Annual Recurring Fee 7128.0
Year Built 2018
Annual Tax Amount $13,092
Tax Year 2021
Lot Size 0.260 Acres
Acres 0.26
Lot Dimensions Appraiser
Property Description
STUNNING, HIGHLY UPGRADED LAKEFRONT ESTATE HOME, built for entertainment, featuring the masterful Mercede floor plan by Taylor Morrison, artfully blending indoor and outdoor living. True Chef's kitchen with beautiful light and dark shaker cabinets, double oven, oversized island, openly transitioning into the inviting great room with built-ins and fireplace. Built-in bar with wine cooler with pass through to formal dining area. 12-14 foot tray ceilings add to the feeling of spaciousness whilst comfortable, high quality furnishings and décor make you really feel at home. Luxurious Master Suite overlooking the pool with sitting area and large walk-in closets. Expand your interior living with nearly 1000 sq ft of outdoor living space, a comfortable, open design that flows seamlessly between the two. Relaxing saltwater pool & spa with fire bowls, custom year-round kitchen, and outdoor living area with fireplace that can be enclosed by lowering electric blinds. Travertine and wood flooring, upgraded lighting. Fiddler's Creek is a one of a kind community with resort-style amenities, close to Marco Island & downtown Naples with white, sandy beaches, world-class dining and entertainment!
Location
State FL
County Collier
Community Fiddler'S Creek
Area Na38 - South Of Us41 East Of 951
Rooms
Bedroom Description 3.0
Interior
Interior Features Wet Bar, Built-in Features, Tray Ceiling(s), Separate/ Formal Dining Room, Dual Sinks, Entrance Foyer, Eat-in Kitchen, Fireplace, Kitchen Island, Multiple Master Suites, Pantry, Cable T V, Walk- In Pantry, Walk- In Closet(s), Central Vacuum, High Speed Internet, Home Office, Split Bedrooms
Heating Central, Electric
Cooling Central Air, Ceiling Fan(s), Electric
Flooring Tile, Wood
Equipment Generator
Furnishings Unfurnished
Fireplace Yes
Window Features Single Hung,Sliding,Impact Glass,Window Coverings
Appliance Double Oven, Dryer, Dishwasher, Freezer, Gas Cooktop, Disposal, Microwave, Refrigerator, Self Cleaning Oven, Tankless Water Heater, Wine Cooler, Washer
Laundry Inside, Laundry Tub
Exterior
Exterior Feature Security/ High Impact Doors, Sprinkler/ Irrigation, Outdoor Grill, Outdoor Kitchen, Shutters Manual
Garage Attached, Garage, Garage Door Opener
Garage Spaces 3.0
Garage Description 3.0
Pool Concrete, Gas Heat, Heated, In Ground, Pool Equipment, Pool Sweep, Screen Enclosure, Salt Water, Community, Outside Bath Access
Community Features Golf, Gated, Tennis Court(s)
Utilities Available Natural Gas Available, Underground Utilities
Amenities Available Beach Rights, Bocce Court, Clubhouse, Concierge, Dog Park, Fitness Center, Golf Course, Pickleball, Park, Private Membership, Pool, Restaurant, Shuffleboard Court, Sauna, Spa/Hot Tub, Sidewalks, Tennis Court(s), Trail(s)
Waterfront Yes
Waterfront Description Lake
View Y/N Yes
Water Access Desc Public
View Lake
Roof Type Tile
Porch Porch, Screened
Garage Yes
Private Pool Yes
Building
Lot Description Rectangular Lot, Dead End, Sprinklers Automatic
Faces Southeast
Story 1
Sewer Public Sewer
Water Public
Architectural Style Ranch, One Story, Traditional
Unit Floor 1
Structure Type Block,Concrete,Stucco
Construction Status Resale
Others
Pets Allowed Call, Conditional
HOA Fee Include Association Management,Cable TV,Internet,Legal/Accounting,Maintenance Grounds,Recreation Facilities,Road Maintenance,Street Lights,Security
Senior Community No
Tax ID 64752003524
Ownership Single Family
Security Features Security System Owned,Burglar Alarm (Monitored),Security Gate,Gated with Guard,Gated Community,Security System,Smoke Detector(s)
Acceptable Financing All Financing Considered, Cash
Listing Terms All Financing Considered, Cash
Financing Cash
Pets Description Call, Conditional
Read Less Info
Want to know what your home might be worth? Contact us for a FREE valuation!

Our team is ready to help you sell your home for the highest possible price ASAP
Bought with Premier Sotheby's International Realty
GET MORE INFORMATION

Group Founder / Realtor® | License ID: 3102687






