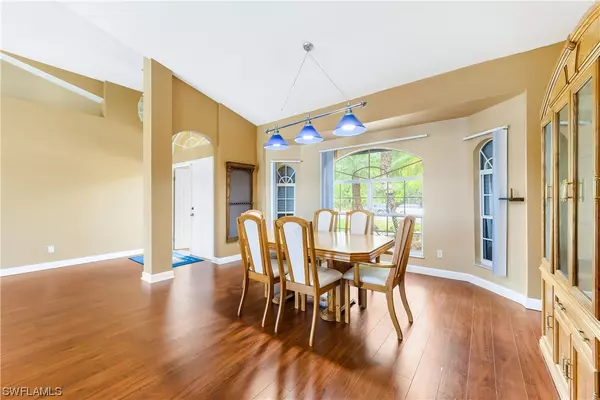$595,000
$549,900
8.2%For more information regarding the value of a property, please contact us for a free consultation.
3 Beds
2 Baths
1,727 SqFt
SOLD DATE : 04/27/2022
Key Details
Sold Price $595,000
Property Type Single Family Home
Sub Type Single Family Residence
Listing Status Sold
Purchase Type For Sale
Square Footage 1,727 sqft
Price per Sqft $344
Subdivision Lakes Of San Souci
MLS Listing ID 222016362
Sold Date 04/27/22
Style Ranch,One Story
Bedrooms 3
Full Baths 2
Construction Status Resale
HOA Fees $8/ann
HOA Y/N Yes
Annual Recurring Fee 100.0
Year Built 2002
Annual Tax Amount $3,761
Tax Year 2021
Lot Dimensions Measured
Property Description
H4989. If you want a tranquil community to live in, then you've found home. Lakes of San Souci is a small, friendly, non-gated community in a highly desired neighborhood with a low annual fee, which is off the beaten path yet near world-class shopping and dinning. This southern facing 3 bedroom/2 bath single family home with salt water heated pool and fantastic wide-water lake view is ready for your final touches. The home comes with an internal security system featuring multiple cameras, electric roll down hurricane shutters, a pet fence, dining room table and chairs, dining room cabinet, as well as a large weapons or storage safe.
Location
State FL
County Lee
Community Lakes Of San Souci
Area Bn12 - East Of I-75 South Of Cit
Rooms
Bedroom Description 3.0
Ensuite Laundry Inside
Interior
Interior Features Breakfast Bar, Built-in Features, Bathtub, Separate/ Formal Dining Room, Eat-in Kitchen, High Speed Internet, Separate Shower, Cable T V, Vaulted Ceiling(s), Split Bedrooms
Laundry Location Inside
Heating Central, Electric
Cooling Central Air, Ceiling Fan(s), Electric
Flooring Wood
Furnishings Unfurnished
Fireplace No
Window Features Double Hung,Sliding
Appliance Dishwasher, Electric Cooktop, Disposal, Ice Maker, Microwave, Refrigerator, Self Cleaning Oven, Washer
Laundry Inside
Exterior
Exterior Feature Sprinkler/ Irrigation, Shutters Electric
Garage Attached, Garage
Garage Spaces 2.0
Garage Description 2.0
Pool Concrete, Gas Heat, Heated, In Ground, Salt Water
Community Features Non- Gated
Amenities Available None
Waterfront Yes
Waterfront Description Lake
View Y/N Yes
Water Access Desc Public
View Lake
Roof Type Shingle
Porch Porch, Screened
Parking Type Attached, Garage
Garage Yes
Private Pool Yes
Building
Lot Description Oversized Lot, Sprinklers Automatic
Faces North
Story 1
Sewer Septic Tank
Water Public
Architectural Style Ranch, One Story
Unit Floor 1
Structure Type Block,Concrete,Stucco
Construction Status Resale
Others
Pets Allowed Yes
HOA Fee Include None
Senior Community No
Tax ID 31-47-26-B1-00500.0300
Ownership Single Family
Security Features Security System Owned,Security System
Acceptable Financing All Financing Considered, Cash
Listing Terms All Financing Considered, Cash
Financing Cash
Pets Description Yes
Read Less Info
Want to know what your home might be worth? Contact us for a FREE valuation!

Our team is ready to help you sell your home for the highest possible price ASAP
Bought with Premiere Plus Realty Co.
GET MORE INFORMATION

Group Founder / Realtor® | License ID: 3102687






