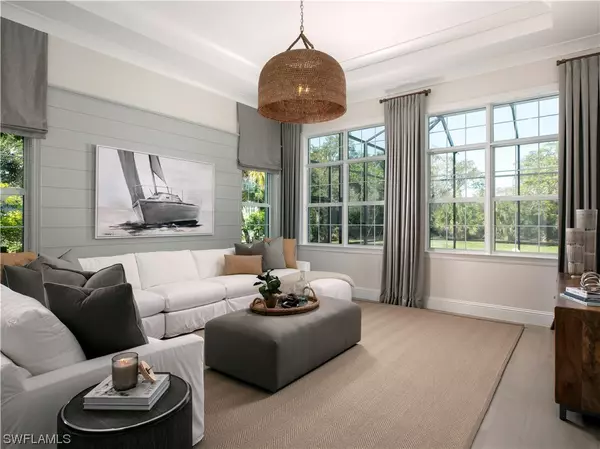$3,300,000
$3,445,000
4.2%For more information regarding the value of a property, please contact us for a free consultation.
4 Beds
5 Baths
4,000 SqFt
SOLD DATE : 01/26/2021
Key Details
Sold Price $3,300,000
Property Type Single Family Home
Sub Type Single Family Residence
Listing Status Sold
Purchase Type For Sale
Square Footage 4,000 sqft
Price per Sqft $825
Subdivision Pine Ridge
MLS Listing ID 219043325
Sold Date 01/26/21
Style Ranch,One Story
Bedrooms 4
Full Baths 4
Half Baths 1
Construction Status New Construction
HOA Y/N No
Year Built 2020
Annual Tax Amount $8,712
Tax Year 2019
Lot Size 1.280 Acres
Acres 1.28
Lot Dimensions Survey
Property Description
At Stock Custom Homes we understand that the Home You Live In Has Never Been More Important. READY FOR IMMEDIATE OCCUPANCY. Pine Ridge Estates is perfect for families who desire room to move! Stock's Fully Furnished Estate home offers beautiful indoor/outdoor living on 1.28 acre lot with lots of privacy. Great Room concept. Four ensuite bedrooms, bonus room that could be used for home schooling, second office, or home gym. Kitchen with expanded one level island and separate walk-in pantry. Custom designed cabinetry. Quartz counter tops and matching full height backsplash. Stainless Steel appliances with Gas cooktop, microwave/wall oven combination, dishwasher, stainless hood insert with cabinet surround detail, and 36” Built-in French door refrigerator. Luxurious Master Suite with wood flooring, coffer ceilings with unique molding detail, and sitting area with French doors opening to covered outdoor living. Full outdoor kitchen, Salt Generating Pool with Intellitouch Control, raised deck and spa, sun shelf, deck jets, lighted bubblers, and linear fire ring. Pool deck, lanai and fireplace surround with 16” x 16” Queen Beige Travertine. Panoramic pool cage. LIVE YOUR BEST LIFE HERE!
Location
State FL
County Collier
Community Pine Ridge
Area Na13 - Pine Ridge Area
Rooms
Bedroom Description 4.0
Interior
Interior Features Breakfast Bar, Built-in Features, Bedroom on Main Level, Bathtub, Closet Cabinetry, Coffered Ceiling(s), Separate/ Formal Dining Room, Dual Sinks, Entrance Foyer, Eat-in Kitchen, Fireplace, High Speed Internet, Kitchen Island, Multiple Shower Heads, Main Level Master, Sitting Area in Master, Separate Shower, Cable T V, Walk- In Pantry, Walk- In Closet(s), Wired for Sound
Heating Central, Electric, Zoned
Cooling Central Air, Electric, Zoned
Flooring Carpet, Tile, Wood
Furnishings Furnished
Fireplace Yes
Window Features TransumWindows,Impact Glass,Shutters,Window Coverings
Appliance Dryer, Dishwasher, Freezer, Gas Cooktop, Disposal, Microwave, Refrigerator, Tankless Water Heater, Wine Cooler
Laundry Inside
Exterior
Exterior Feature Fence, Security/ High Impact Doors, Sprinkler/ Irrigation, Outdoor Grill, Outdoor Kitchen, Water Feature
Parking Features Attached, Driveway, Garage, Paved, Garage Door Opener
Garage Spaces 3.0
Garage Description 3.0
Pool Concrete, Gas Heat, Heated, In Ground, Pool Equipment, Screen Enclosure, Salt Water, Pool/ Spa Combo
Community Features Non- Gated
Utilities Available Natural Gas Available
Amenities Available None
Waterfront Description None
Water Access Desc Public,Well
View Landscaped
Roof Type Tile
Porch Porch, Screened
Garage Yes
Private Pool Yes
Building
Lot Description Oversized Lot, Sprinklers Automatic
Faces South
Story 1
Sewer Septic Tank
Water Public, Well
Architectural Style Ranch, One Story
Unit Floor 1
Structure Type Block,Metal Frame,Concrete,Stucco
New Construction Yes
Construction Status New Construction
Schools
Elementary Schools Sea Gate Elementary
Middle Schools Pine Ridge Middle School
High Schools Barron Collier High School
Others
Pets Allowed Yes
HOA Fee Include None
Senior Community No
Tax ID 67287880002
Ownership Single Family
Security Features Security System,Smoke Detector(s)
Acceptable Financing All Financing Considered, Cash
Listing Terms All Financing Considered, Cash
Financing Cash
Pets Allowed Yes
Read Less Info
Want to know what your home might be worth? Contact us for a FREE valuation!

Our team is ready to help you sell your home for the highest possible price ASAP
Bought with Downing Frye Realty Inc.
GET MORE INFORMATION
Group Founder / Realtor® | License ID: 3102687






