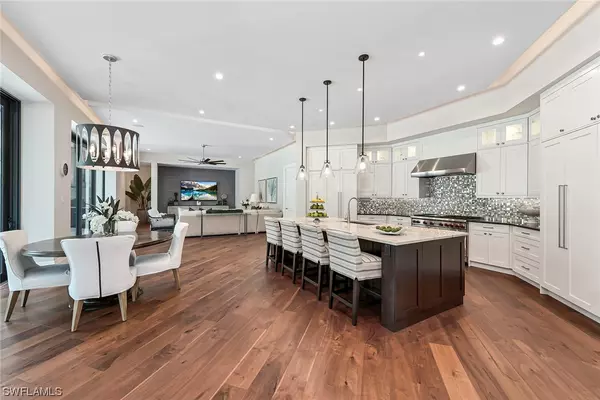$7,700,000
$7,850,000
1.9%For more information regarding the value of a property, please contact us for a free consultation.
6 Beds
8 Baths
9,155 SqFt
SOLD DATE : 06/15/2021
Key Details
Sold Price $7,700,000
Property Type Single Family Home
Sub Type Single Family Residence
Listing Status Sold
Purchase Type For Sale
Square Footage 9,155 sqft
Price per Sqft $841
Subdivision Pine Ridge
MLS Listing ID 220062761
Sold Date 06/15/21
Style Other,Two Story
Bedrooms 6
Full Baths 6
Half Baths 2
Construction Status Resale
HOA Y/N No
Year Built 2017
Annual Tax Amount $48,764
Tax Year 2019
Lot Size 2.360 Acres
Acres 2.36
Lot Dimensions Appraiser
Property Description
Situated among 2.36 acres in sought-after Pine Ridge Estates, this custom home offers infinite possibilities for your ideal lifestyle. Built in 2017, the modern coastal-style estate encompasses 9,155 square feet of living space. The interior greets you with an open floor plan and delicate design. Built to the highest standards, attention to detail abounds with floor-to-ceiling windows, natural lighting, floating ceiling design, recessed cove lighting and walnut wood floors. Boasting a master suite with a sitting area, four additional bedroom suites, two home offices and a game room, there is plenty of space for extended family and guests. A gourmet kitchen with Wolf appliances, catering kitchen and wine cooler offer the perfect environment for entertaining. Further features include a wardrobe dressing room, large living room, family room, dining room and a four-car garage. Out back is an oasis with a summer kitchen and bar overlooking the infinity-edge pool with fountain, spa and gas fire pit. Pine Ridge Estates is close to Waterside Shops, Mercato, as well as Fifth Avenue South and the Gulf of Mexico. This meticulous masterpiece invites you to enjoy Florida living at its finest.
Location
State FL
County Collier
Community Pine Ridge
Area Na13 - Pine Ridge Area
Rooms
Bedroom Description 6.0
Interior
Interior Features Wet Bar, Breakfast Bar, Built-in Features, Bedroom on Main Level, Breakfast Area, Bathtub, Tray Ceiling(s), Closet Cabinetry, Cathedral Ceiling(s), Separate/ Formal Dining Room, Dual Sinks, Entrance Foyer, Eat-in Kitchen, Family/ Dining Room, High Ceilings, High Speed Internet, Kitchen Island, Living/ Dining Room, Multiple Shower Heads, Custom Mirrors, Main Level Master
Heating Central, Electric, Gas, Propane
Cooling Central Air, Ceiling Fan(s), Electric, Other, Zoned
Flooring Carpet, Concrete, Marble, Wood
Fireplaces Type Outside
Equipment Generator, Satellite Dish
Furnishings Furnished
Fireplace No
Window Features Sliding,Impact Glass,Window Coverings
Appliance Built-In Oven, Double Oven, Dryer, Dishwasher, Freezer, Gas Cooktop, Disposal, Microwave, Range, Refrigerator, Separate Ice Machine, Self Cleaning Oven, Wine Cooler, Washer
Exterior
Exterior Feature Fence, Fire Pit, Fruit Trees, Security/ High Impact Doors, Sprinkler/ Irrigation, Outdoor Grill, Outdoor Kitchen, Patio, Privacy Wall, Storage, Water Feature, Gas Grill
Parking Features Attached, Driveway, Garage, Golf Cart Garage, Guest, Paved, Garage Door Opener
Garage Spaces 4.0
Garage Description 4.0
Pool Concrete, Gas Heat, Heated, In Ground, Negative Edge, Pool Equipment, Salt Water, Outside Bath Access
Community Features Non- Gated
Utilities Available Natural Gas Available
Amenities Available None
Waterfront Description None
Water Access Desc Well
View Landscaped
Roof Type Tile
Porch Balcony, Open, Patio, Porch
Garage Yes
Private Pool Yes
Building
Lot Description Oversized Lot, Sprinklers Automatic
Faces East
Story 2
Entry Level Two
Sewer Private Sewer
Water Well
Architectural Style Other, Two Story
Level or Stories Two
Unit Floor 1
Structure Type Block,Concrete,Stucco
Construction Status Resale
Schools
Elementary Schools Sea Gate Elementary
Middle Schools Pine Ridge Middle School
High Schools Barron Collier High School
Others
Pets Allowed Yes
HOA Fee Include Trash
Senior Community No
Tax ID 67232120005
Ownership Single Family
Security Features Burglar Alarm (Monitored),Security Gate,Gated Community,Security System,Smoke Detector(s)
Acceptable Financing All Financing Considered, Cash
Horse Property true
Listing Terms All Financing Considered, Cash
Financing Conventional
Pets Allowed Yes
Read Less Info
Want to know what your home might be worth? Contact us for a FREE valuation!

Our team is ready to help you sell your home for the highest possible price ASAP
Bought with Premier Sotheby's Int'l Realty
GET MORE INFORMATION
Group Founder / Realtor® | License ID: 3102687






