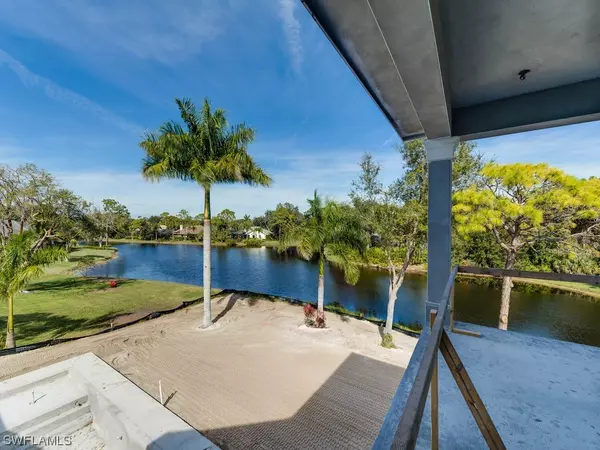$3,495,000
$3,495,000
For more information regarding the value of a property, please contact us for a free consultation.
4 Beds
5 Baths
4,373 SqFt
SOLD DATE : 04/01/2021
Key Details
Sold Price $3,495,000
Property Type Single Family Home
Sub Type Single Family Residence
Listing Status Sold
Purchase Type For Sale
Square Footage 4,373 sqft
Price per Sqft $799
Subdivision Woodlake At Bonita Bay
MLS Listing ID 220045728
Sold Date 04/01/21
Style Ranch,One Story
Bedrooms 4
Full Baths 4
Half Baths 1
Construction Status New Construction
HOA Fees $285/ann
HOA Y/N Yes
Annual Recurring Fee 4361.0
Year Built 2021
Annual Tax Amount $6,303
Tax Year 2019
Lot Size 0.420 Acres
Acres 0.42
Property Description
H.16154- UNDER CONSTRUCTION. Completion March/April 2021. This coastal estate home offers 6,900 sq.ft. of combined indoor/outdoor living space located in Woodlake close to all the club activities. The flow-through floor plan was designed to take advantage of the long water view and natural lush tropical landscape. The first level has 3 en-suite bedrooms and a study. The owner’s bedroom and bathroom are in a separate wing of the house, providing exclusivity and privacy. The gourmet kitchen enjoys a breakfast nook, dining area, wet bar and large walk-in pantry. The second level has a 4th en-suite bedroom and spacious bonus room, morning kitchen and private outdoor terrace. The great room has an attractive back-lit tray, 14' ceilings, a focal wall and is complimented by wide plank European oak hardwood flooring. All the main rooms lead out to an expansive outdoor living area featuring a gas fireplace, kitchen, dining, seating area and bar overlooking the salt-water pool, with a sun shelf and spa, and the magnificent view. High quality interior finishes with attention to detail, spacious loft storage area, 3-car garage with motorcourt and circular drive. Built by Lombardi Development.
Location
State FL
County Lee
Community Bonita Bay
Area Bn04 - Bonita Bay
Rooms
Bedroom Description 4.0
Interior
Interior Features Wet Bar, Breakfast Bar, Bathtub, Coffered Ceiling(s), Dual Sinks, Entrance Foyer, High Ceilings, Kitchen Island, Living/ Dining Room, Main Level Master, Pantry, Separate Shower, Walk- In Pantry, Bar, Walk- In Closet(s), High Speed Internet
Heating Central, Electric
Cooling Central Air, Electric
Flooring Tile, Wood
Fireplaces Type Outside
Furnishings Unfurnished
Fireplace No
Window Features Display Window(s),Sliding,Impact Glass
Appliance Dryer, Dishwasher, Freezer, Gas Cooktop, Disposal, Microwave, Range, Refrigerator, Self Cleaning Oven, Washer
Laundry Laundry Tub
Exterior
Exterior Feature Deck, Security/ High Impact Doors, Outdoor Grill, Outdoor Kitchen, Shutters Electric, Gas Grill
Parking Features Attached, Circular Driveway, Garage, Two Spaces, Garage Door Opener, R V Access/ Parking
Garage Spaces 3.0
Garage Description 3.0
Pool Gas Heat, Heated, In Ground, Salt Water, Community
Community Features Boat Facilities, Golf, Gated, Tennis Court(s), Street Lights
Utilities Available Underground Utilities
Amenities Available Beach Rights, Basketball Court, Bocce Court, Boat Dock, Beach Access, Marina, Boat Ramp, Clubhouse, Fitness Center, Golf Course, Barbecue, Picnic Area, Playground, Pickleball, Park, Private Membership, Pool, Putting Green(s), RV/Boat Storage, Restaurant, Shuffleboard Court
Waterfront Description Lake
View Y/N Yes
Water Access Desc Public
View Lake
Roof Type Tile
Porch Deck, Porch, Screened
Garage Yes
Private Pool Yes
Building
Lot Description Rectangular Lot
Faces Southwest
Story 1
Sewer Public Sewer
Water Public
Architectural Style Ranch, One Story
Unit Floor 1
Structure Type Block,Concrete,Stucco
New Construction Yes
Construction Status New Construction
Others
Pets Allowed Yes
HOA Fee Include Street Lights,Security
Senior Community No
Tax ID 28-47-25-B1-0020B.0040
Ownership Single Family
Security Features Security Gate,Gated with Guard,Gated Community,Security Guard,Security System,Smoke Detector(s)
Acceptable Financing All Financing Considered, Cash
Listing Terms All Financing Considered, Cash
Financing Cash
Pets Allowed Yes
Read Less Info
Want to know what your home might be worth? Contact us for a FREE valuation!

Our team is ready to help you sell your home for the highest possible price ASAP
Bought with Dellatore Real Estate Group
GET MORE INFORMATION

Group Founder / Realtor® | License ID: 3102687






