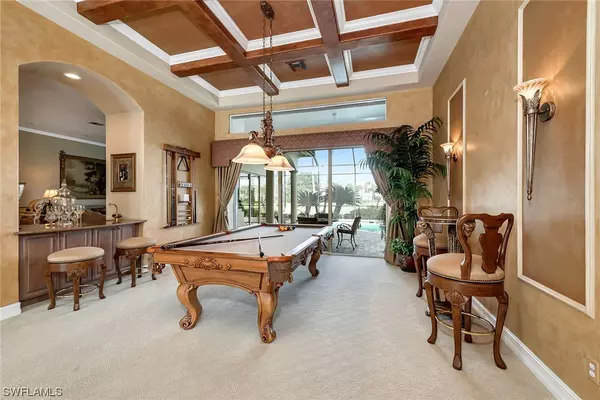$1,395,000
$1,395,000
For more information regarding the value of a property, please contact us for a free consultation.
4 Beds
3 Baths
3,296 SqFt
SOLD DATE : 05/04/2021
Key Details
Sold Price $1,395,000
Property Type Single Family Home
Sub Type Single Family Residence
Listing Status Sold
Purchase Type For Sale
Square Footage 3,296 sqft
Price per Sqft $423
Subdivision Muirfield At The Marsh
MLS Listing ID 221007439
Sold Date 05/04/21
Style Ranch,One Story
Bedrooms 4
Full Baths 3
Construction Status Resale
HOA Fees $131/ann
HOA Y/N Yes
Annual Recurring Fee 4580.0
Year Built 2000
Annual Tax Amount $11,361
Tax Year 2020
Lot Size 0.270 Acres
Acres 0.27
Lot Dimensions Appraiser
Property Description
Welcome to the gated enclave of Muirfield where this timeless four-bedroom, den, three-bath home delivers sweeping views of the Pelican Marsh golf course. Enter through double leaded glass doors into a classically styled home designed to suit the most discriminating buyer with 12-foot ceilings, wet bar and disappearing sliding doors that bring nature inside. The kitchen opens to the family room with a charming breakfast nook that captures views of the 13th fairway and opens to the generous covered lanai with a heated pool and spa for easy entertaining. A private master suite boasts tray ceilings, dual closets, crown moldings and broad views of pool. Separate guest bedroom suites are perfect for family and friends. Features include a finished office, custom built-ins, coffered ceilings, oversized 3-car garage and amazing air-conditioned storage room. Pelican Marsh is one of the most desirable guard-gated communities, close to beaches, two Ritz-Carlton resorts, shopping at Mercato and Waterside Shops. The community center hosts an exceptional fitness facility, competitive tennis program, bocce ball and optional Pelican Marsh Golf Club memberships are available.
Location
State FL
County Collier
Community Pelican Marsh
Area Na12 - N/O Vanderbilt Bch Rd W/O
Rooms
Bedroom Description 4.0
Interior
Interior Features Wet Bar, Breakfast Bar, Built-in Features, Breakfast Area, Bathtub, Separate/ Formal Dining Room, Dual Sinks, Entrance Foyer, Separate Shower, High Speed Internet, Split Bedrooms
Heating Central, Electric
Cooling Central Air, Ceiling Fan(s), Electric
Flooring Carpet, Tile
Furnishings Unfurnished
Fireplace No
Window Features Single Hung,Sliding,Window Coverings
Appliance Dishwasher, Electric Cooktop, Disposal, Microwave, Refrigerator, Self Cleaning Oven
Laundry Inside, Laundry Tub
Exterior
Exterior Feature Sprinkler/ Irrigation, Patio, Shutters Manual
Parking Features Attached, Driveway, Garage, Paved, Garage Door Opener
Garage Spaces 3.0
Garage Description 3.0
Pool Concrete, Electric Heat, Heated, In Ground, Pool Equipment, Screen Enclosure
Community Features Golf, Gated, Tennis Court(s), Street Lights
Utilities Available Cable Available, Underground Utilities
Amenities Available Bocce Court, Business Center, Clubhouse, Fitness Center, Golf Course, Playground, Private Membership, Putting Green(s), Sidewalks, Tennis Court(s), Trail(s)
Waterfront Description None
View Y/N Yes
Water Access Desc Public
View Golf Course, Landscaped
Roof Type Tile
Porch Lanai, Patio, Porch, Screened
Garage Yes
Private Pool Yes
Building
Lot Description Rectangular Lot, Sprinklers Automatic
Faces South
Story 1
Sewer Public Sewer
Water Public
Architectural Style Ranch, One Story
Unit Floor 1
Structure Type Block,Concrete,Stucco,Wood Frame
Construction Status Resale
Schools
Elementary Schools Pelican Marsh Elementary School
Middle Schools Pine Ridge Middle School
High Schools Barron Collier High School
Others
Pets Allowed Yes
HOA Fee Include Cable TV,Internet,Recreation Facilities,Road Maintenance,Street Lights,Security
Senior Community No
Tax ID 60695000329
Ownership Single Family
Security Features Security System Owned,Security System,Security Gate,Gated with Guard,Gated Community,Security Guard,Smoke Detector(s)
Acceptable Financing All Financing Considered, Cash
Listing Terms All Financing Considered, Cash
Financing Cash
Pets Allowed Yes
Read Less Info
Want to know what your home might be worth? Contact us for a FREE valuation!

Our team is ready to help you sell your home for the highest possible price ASAP
Bought with Premier Sotheby's International Realty
GET MORE INFORMATION
Group Founder / Realtor® | License ID: 3102687






