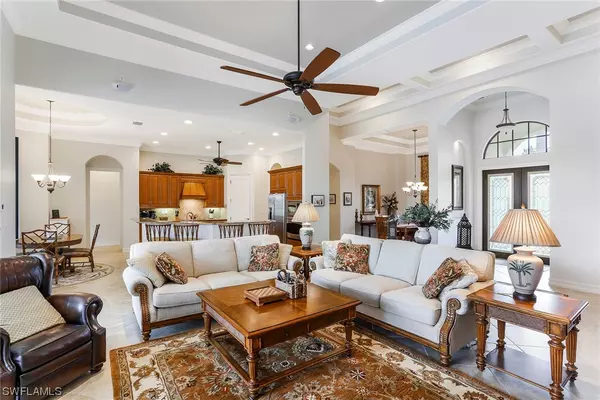$1,499,000
$1,499,000
For more information regarding the value of a property, please contact us for a free consultation.
4 Beds
4 Baths
3,215 SqFt
SOLD DATE : 05/06/2021
Key Details
Sold Price $1,499,000
Property Type Single Family Home
Sub Type Single Family Residence
Listing Status Sold
Purchase Type For Sale
Square Footage 3,215 sqft
Price per Sqft $466
Subdivision Classics Plantation Estates
MLS Listing ID 221016503
Sold Date 05/06/21
Style Ranch,One Story
Bedrooms 4
Full Baths 3
Half Baths 1
Construction Status Resale
HOA Fees $225
HOA Y/N Yes
Annual Recurring Fee 10295.0
Year Built 2010
Annual Tax Amount $10,493
Tax Year 2020
Lot Size 0.310 Acres
Acres 0.31
Lot Dimensions Appraiser
Property Description
Fully furnished and ready to enjoy this one-of-a-kind location and all the amenities of the Player's Club. Dramatic lake and preserve views abound on 3 sides - overlooking the signature bridge at The Classics golf course on the 13th green, across the street from the 10th green and adjacent to a 25-foot landscape easement. This best-selling Muirfield plan built by Stock welcomes guests with a spacious foyer and a great room with 14-foot ceilings. The eye is drawn to a wall of 10-foot sliding glass doors and impact glass windows for the finest view in all of The Classics. The oversized pool deck has room for sunning, dining and entertaining friends and family. The spa features ledge seating both inside and outside the water. At the heart of the home is a beautiful gourmet kitchen with upgraded cabinets, island and stainless appliances. The kitchen overlooks a breakfast room with large beveled glass windows showcasing panoramic views. Large tile on the diagonal flows seamlessly through all common areas, including the dining room and den. The large master suite features dual walk-in closets with wood vented shelving, an oversized linen closet and well-designed master bath.
Location
State FL
County Collier
Community Lely Resort
Area Na19 - Lely Area
Rooms
Bedroom Description 4.0
Interior
Interior Features Attic, Breakfast Bar, Built-in Features, Bedroom on Main Level, Breakfast Area, Bathtub, Separate/ Formal Dining Room, Dual Sinks, French Door(s)/ Atrium Door(s), High Ceilings, Kitchen Island, Main Level Master, Pantry, Pull Down Attic Stairs, Sitting Area in Master, Split Bedrooms, Separate Shower, Cable T V, Bar, Walk- In Closet(s), Wired for Sound
Heating Central, Electric
Cooling Central Air, Ceiling Fan(s), Electric
Flooring Carpet, Tile
Furnishings Furnished
Fireplace No
Window Features Sliding,Impact Glass,Window Coverings
Appliance Dryer, Dishwasher, Electric Cooktop, Disposal, Ice Maker, Microwave, Range, Refrigerator, Washer
Laundry Common Area, Washer Hookup, Dryer Hookup, Inside, Laundry Tub
Exterior
Exterior Feature Deck, Security/ High Impact Doors, Sprinkler/ Irrigation, Patio, Shutters Manual
Parking Features Attached, Garage, Paved, Two Spaces, Garage Door Opener
Garage Spaces 3.0
Garage Description 3.0
Pool Concrete, Electric Heat, Heated, In Ground, Pool Equipment, Screen Enclosure, Community
Community Features Gated, Street Lights
Utilities Available Underground Utilities
Amenities Available Basketball Court, Bocce Court, Billiard Room, Business Center, Clubhouse, Dog Park, Fitness Center, Golf Course, Laundry, Playground, Pickleball, Private Membership, Pool, Putting Green(s), Restaurant, Sauna, Spa/Hot Tub, Sidewalks, Tennis Court(s)
Waterfront Description Lake
View Y/N Yes
Water Access Desc Public
View Golf Course, Landscaped, Lagoon, Lake, Water
Roof Type Tile
Porch Deck, Patio, Porch, Screened
Garage Yes
Private Pool Yes
Building
Lot Description Oversized Lot, See Remarks, Sprinklers Automatic
Faces Southwest
Story 1
Sewer Public Sewer
Water Public
Architectural Style Ranch, One Story
Unit Floor 1
Structure Type Block,Concrete,Stucco
Construction Status Resale
Schools
Elementary Schools Lely Elementary School
Middle Schools Manatee Middle School
High Schools Lely High School
Others
Pets Allowed Call, Conditional
HOA Fee Include Association Management,Irrigation Water,Maintenance Grounds,Pest Control,Reserve Fund,Security
Senior Community No
Tax ID 26107007566
Ownership Single Family
Security Features Burglar Alarm (Monitored),Security Gate,Gated with Guard,Gated Community,Security Guard,Security System,Smoke Detector(s)
Acceptable Financing All Financing Considered, Cash
Listing Terms All Financing Considered, Cash
Financing Cash
Pets Allowed Call, Conditional
Read Less Info
Want to know what your home might be worth? Contact us for a FREE valuation!

Our team is ready to help you sell your home for the highest possible price ASAP
Bought with Edgewater Realty & Homes LLC
GET MORE INFORMATION
Group Founder / Realtor® | License ID: 3102687






