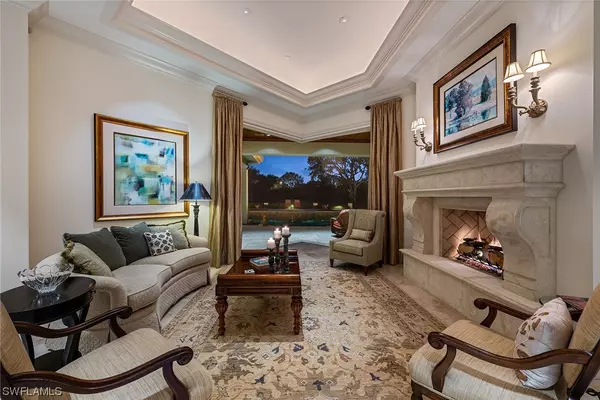$3,595,098
$4,150,000
13.4%For more information regarding the value of a property, please contact us for a free consultation.
4 Beds
6 Baths
5,405 SqFt
SOLD DATE : 06/08/2021
Key Details
Sold Price $3,595,098
Property Type Single Family Home
Sub Type Single Family Residence
Listing Status Sold
Purchase Type For Sale
Square Footage 5,405 sqft
Price per Sqft $665
Subdivision Savona At Mediterra
MLS Listing ID 221029565
Sold Date 06/08/21
Style Courtyard,Two Story
Bedrooms 4
Full Baths 5
Half Baths 1
Construction Status Resale
HOA Fees $558/ann
HOA Y/N Yes
Annual Recurring Fee 9600.0
Year Built 2003
Annual Tax Amount $34,253
Tax Year 2020
Lot Size 0.700 Acres
Acres 0.7
Lot Dimensions Appraiser
Property Description
With stunning southern views over the lake and golf course, timeless elegance is evident in this custom home. Melding the inside and outside spaces, pocketing sliders and picture windows can be found throughout the home. The elegant foyer features a groin-vaulted ceiling, while tongue-and-groove details can be found in the kitchen, family room, study and through the outdoor living spaces. Enjoy the spacious chef's kitchen that offers luxury appliances with gas cooking, two sinks and dishwashers, as well as a window and light into the home. A butler's pantry includes a full wine cooler and a hidden pantry door to the large walk-in pantry. The master suite is a true retreat with large windows, views of the lake and golf course and private dual baths. Outside, escape to the fireplace on a cool night or enjoy cooking at the outdoor kitchen in the screened-in outdoor living room or at the open-area multilevel pool deck. Additional features include a 2018 roof, air-conditioned garage, tankless water heaters and more. Located in the award-winning community of Mediterra, this home is not to be missed.
Location
State FL
County Collier
Community Mediterra
Area Na11 - N/O Immokalee Rd W/O 75
Rooms
Bedroom Description 4.0
Interior
Interior Features Attic, Built-in Features, Bedroom on Main Level, Breakfast Area, Closet Cabinetry, Dual Sinks, Entrance Foyer, Family/ Dining Room, Fireplace, High Ceilings, Kitchen Island, Living/ Dining Room, Main Level Master, Multiple Master Suites, Pantry, Pull Down Attic Stairs, Sitting Area in Master, Cable T V, Walk- In Pantry, Walk- In Closet(s), Wired for Sound
Heating Central, Electric, Zoned
Cooling Central Air, Ceiling Fan(s), Electric, Zoned
Flooring Marble, Wood
Fireplaces Type Outside
Furnishings Furnished
Fireplace Yes
Window Features Casement Window(s),Display Window(s),Sliding,Impact Glass,Window Coverings
Appliance Dryer, Dishwasher, Freezer, Gas Cooktop, Disposal, Ice Maker, Microwave, Refrigerator, Wine Cooler, Washer
Laundry Inside, Laundry Tub
Exterior
Exterior Feature Fence, Security/ High Impact Doors, Sprinkler/ Irrigation, Outdoor Grill, Outdoor Shower, Shutters Manual, Gas Grill
Parking Features Attached, Driveway, Garage, Paved, Garage Door Opener
Garage Spaces 3.0
Garage Description 3.0
Pool Concrete, Gas Heat, Heated, In Ground, Pool Equipment, Community, Pool/ Spa Combo
Community Features Golf, Gated, Tennis Court(s)
Utilities Available Natural Gas Available
Amenities Available Beach Rights, Basketball Court, Bocce Court, Business Center, Clubhouse, Fitness Center, Golf Course, Barbecue, Picnic Area, Playground, Pickleball, Park, Private Membership, Pool, Restaurant, Sauna, Sidewalks, Trail(s)
Waterfront Description Lake
View Y/N Yes
Water Access Desc Public
View Golf Course, Lake, Preserve
Roof Type Tile
Porch Open, Porch
Garage Yes
Private Pool Yes
Building
Lot Description Rectangular Lot, Sprinklers Automatic
Faces North
Story 2
Entry Level Two
Sewer Public Sewer
Water Public
Architectural Style Courtyard, Two Story
Level or Stories Two
Structure Type Block,Concrete,Stucco,Wood Frame
Construction Status Resale
Others
Pets Allowed Call, Conditional
HOA Fee Include Association Management,Road Maintenance,Street Lights,Security
Senior Community No
Tax ID 59960001666
Ownership Single Family
Security Features Burglar Alarm (Monitored),Security Gate,Gated with Guard,Gated Community,Security Guard,Security System,Smoke Detector(s)
Acceptable Financing All Financing Considered, Cash
Listing Terms All Financing Considered, Cash
Financing Cash
Pets Allowed Call, Conditional
Read Less Info
Want to know what your home might be worth? Contact us for a FREE valuation!

Our team is ready to help you sell your home for the highest possible price ASAP
Bought with Weekly Realty Group, LLC
GET MORE INFORMATION

Group Founder / Realtor® | License ID: 3102687






