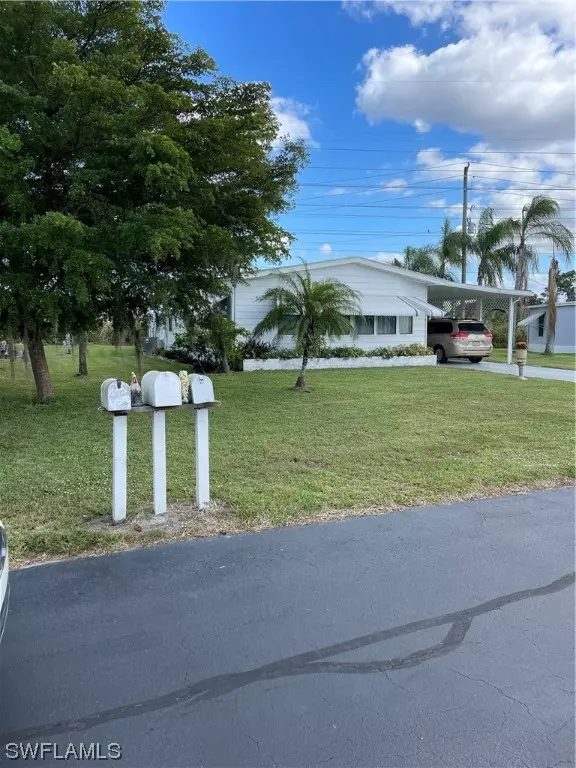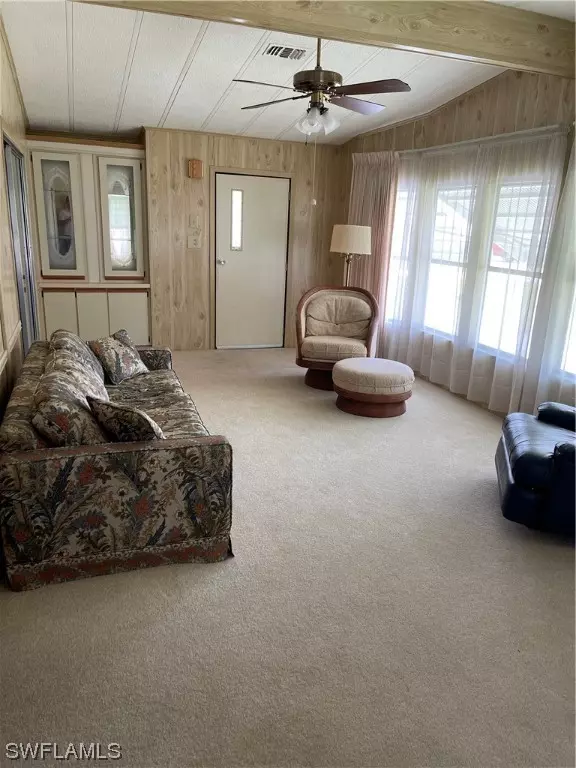$189,999
$179,999
5.6%For more information regarding the value of a property, please contact us for a free consultation.
2 Beds
2 Baths
1,402 SqFt
SOLD DATE : 12/15/2021
Key Details
Sold Price $189,999
Property Type Manufactured Home
Sub Type Manufactured Home
Listing Status Sold
Purchase Type For Sale
Square Footage 1,402 sqft
Price per Sqft $135
Subdivision Imperial Bonita Estates
MLS Listing ID 221079039
Sold Date 12/15/21
Style Contemporary,Other,Manufactured Home
Bedrooms 2
Full Baths 2
Construction Status Resale
HOA Fees $12/ann
HOA Y/N Yes
Annual Recurring Fee 600.0
Year Built 1985
Annual Tax Amount $688
Tax Year 2020
Lot Size 10,062 Sqft
Acres 0.231
Lot Dimensions Appraiser
Property Description
REMARKABLE 2-2 DOUBLEWIDE WITH LAND OWNERSHIP, LOCATED IN THE SOUGHT AFTER IMPERIAL BONITA ESTATES WITH LOW,LOW ASSOCIATION FEE’S. THIS GEM OFFERS A RAISED LEVEL FLORIDA ROOM AS-WELL AS A GROUND LEVEL ENCLOSED LANAI. IF SPACE IS WHAT YOUR LOOKING FOR? THIS HOME WILL FIT THE NEED, STORAGE GALORE WITH THE TWO SHEDS BACK TO BACK AND CONNECTED AND WITH POWER. THE LOT IS OVERSIZED AND BACKS UP TO THE BACK OF THE COMMUNITY FOR A MORE PRIVATE SETTING. THIS HOME IS BEING SOLD TURNKEY FURNISHED AND FIRM ON PRICE. ACT QUICKLY BEFORE IT’S ANOTHER ONES DREAM HOME OR SEASONAL GET-A-WAY.
Location
State FL
County Lee
Community Imperial Bonita Estates
Area Bn10 - East Of Old 41 South Of S
Rooms
Bedroom Description 2.0
Interior
Interior Features Breakfast Bar, Built-in Features, Eat-in Kitchen, Family/ Dining Room, Living/ Dining Room, Shower Only, Separate Shower, Workshop
Heating Central, Electric
Cooling Central Air, Electric
Flooring Carpet, Laminate
Furnishings Furnished
Fireplace No
Window Features Single Hung,Shutters
Appliance Dryer, Dishwasher, Microwave, Range, Refrigerator, Washer
Exterior
Exterior Feature Fruit Trees, Sprinkler/ Irrigation, Patio, Storage
Garage Attached Carport
Carport Spaces 2
Pool Community
Community Features Non- Gated, Street Lights
Amenities Available Bocce Court, Billiard Room, Bike Storage, Business Center, Cabana, Clubhouse, Dog Park, Hobby Room, Library, Pier, Pickleball, Pool, Putting Green(s), Shuffleboard Court, Tennis Court(s), Trail(s)
Waterfront No
Waterfront Description None
Water Access Desc Public
View Landscaped
Roof Type Roof Over
Present Use Manufactured Home
Porch Balcony, Glass Enclosed, Patio, Porch, Screened
Parking Type Attached Carport
Garage No
Private Pool No
Building
Lot Description Irregular Lot, Oversized Lot, See Remarks, Sprinklers Automatic
Faces West
Story 1
Sewer Public Sewer
Water Public
Architectural Style Contemporary, Other, Manufactured Home
Structure Type Aluminum Siding,Metal Frame,Manufactured
Construction Status Resale
Others
Pets Allowed Yes
HOA Fee Include Road Maintenance
Senior Community Yes
Tax ID 36-47-25-B2-00011.0720
Ownership Single Family
Acceptable Financing Cash
Listing Terms Cash
Financing Cash
Pets Description Yes
Read Less Info
Want to know what your home might be worth? Contact us for a FREE valuation!

Our team is ready to help you sell your home for the highest possible price ASAP
Bought with EXP Realty LLC
GET MORE INFORMATION

Group Founder / Realtor® | License ID: 3102687






